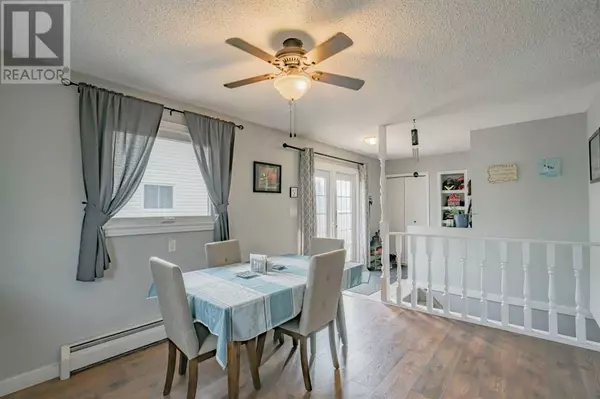
4 Beds
2 Baths
988 SqFt
4 Beds
2 Baths
988 SqFt
Key Details
Property Type Single Family Home
Sub Type Freehold
Listing Status Active
Purchase Type For Sale
Square Footage 988 sqft
Price per Sqft $207
MLS® Listing ID A2157843
Style Bungalow
Bedrooms 4
Originating Board Grande Prairie & Area Association of REALTORS®
Year Built 1982
Lot Size 1.429 Acres
Acres 62236.93
Property Description
Location
Province AB
Rooms
Extra Room 1 Lower level 8.33 Ft x 6.58 Ft 3pc Bathroom
Extra Room 2 Lower level 11.50 Ft x 13.67 Ft Bedroom
Extra Room 3 Main level 11.08 Ft x 10.17 Ft Bedroom
Extra Room 4 Main level 13.17 Ft x 10.75 Ft Primary Bedroom
Extra Room 5 Main level 10.58 Ft x 9.92 Ft Bedroom
Extra Room 6 Main level 8.50 Ft x 6.08 Ft 4pc Bathroom
Interior
Heating Baseboard heaters
Cooling None
Flooring Carpeted, Laminate
Fireplaces Number 1
Exterior
Garage No
Fence Fence
Waterfront No
View Y/N No
Total Parking Spaces 4
Private Pool No
Building
Lot Description Landscaped, Lawn
Story 1
Architectural Style Bungalow
Others
Ownership Freehold

"My job is to find and attract mastery-based agents to the office, protect the culture, and make sure everyone is happy! "








