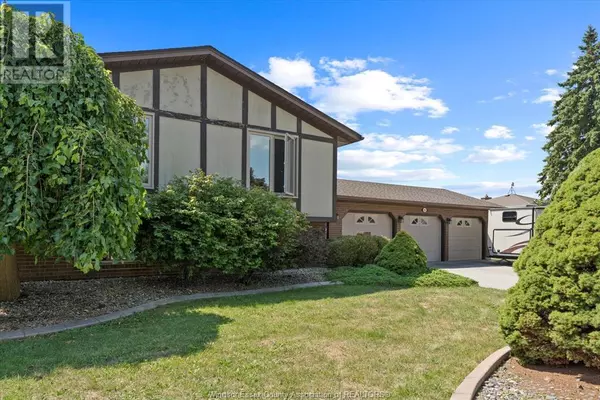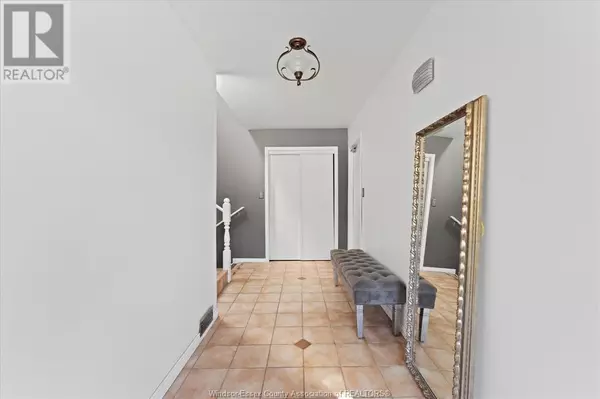
5 Beds
2 Baths
5 Beds
2 Baths
Key Details
Property Type Single Family Home
Sub Type Freehold
Listing Status Active
Purchase Type For Sale
MLS® Listing ID 24018788
Style Bi-level
Bedrooms 5
Originating Board Windsor-Essex County Association of REALTORS®
Year Built 1986
Property Description
Location
Province ON
Rooms
Extra Room 1 Lower level Measurements not available Laundry room
Extra Room 2 Lower level Measurements not available Utility room
Extra Room 3 Lower level Measurements not available Hobby room
Extra Room 4 Lower level Measurements not available Bedroom
Extra Room 5 Lower level Measurements not available Bedroom
Extra Room 6 Lower level Measurements not available Family room/Fireplace
Interior
Heating Forced air, Furnace,
Cooling Central air conditioning
Flooring Ceramic/Porcelain, Laminate
Fireplaces Type Insert
Exterior
Garage Yes
Fence Fence
Pool Pool equipment
Waterfront No
View Y/N No
Private Pool Yes
Building
Lot Description Landscaped
Architectural Style Bi-level
Others
Ownership Freehold

"My job is to find and attract mastery-based agents to the office, protect the culture, and make sure everyone is happy! "








