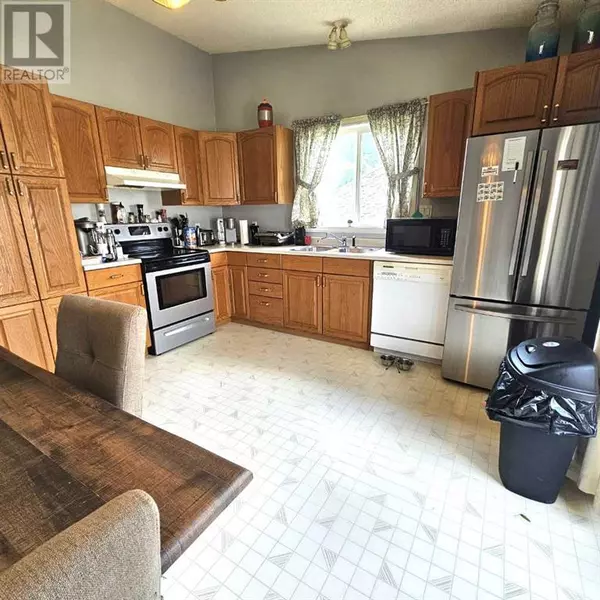
3 Beds
2 Baths
1,139 SqFt
3 Beds
2 Baths
1,139 SqFt
Key Details
Property Type Single Family Home
Sub Type Freehold
Listing Status Active
Purchase Type For Sale
Square Footage 1,139 sqft
Price per Sqft $296
Subdivision Edson
MLS® Listing ID A2156976
Style Bi-level
Bedrooms 3
Originating Board Alberta West REALTORS® Association
Year Built 1996
Lot Size 7,000 Sqft
Acres 7000.0
Property Description
Location
Province AB
Rooms
Extra Room 1 Basement 12.75 Ft x 7.42 Ft Furnace
Extra Room 2 Basement 26.00 Ft x 13.83 Ft Family room
Extra Room 3 Basement 26.00 Ft x 13.83 Ft Other
Extra Room 4 Basement 8.83 Ft x 3.67 Ft Storage
Extra Room 5 Main level 16.17 Ft x 13.17 Ft Living room
Extra Room 6 Main level 12.42 Ft x 12.83 Ft Other
Interior
Heating Forced air,
Cooling None
Flooring Carpeted, Laminate, Linoleum
Exterior
Garage Yes
Fence Partially fenced
Community Features Golf Course Development
Waterfront No
View Y/N No
Total Parking Spaces 2
Private Pool No
Building
Lot Description Landscaped, Lawn
Sewer Municipal sewage system
Architectural Style Bi-level
Others
Ownership Freehold

"My job is to find and attract mastery-based agents to the office, protect the culture, and make sure everyone is happy! "








