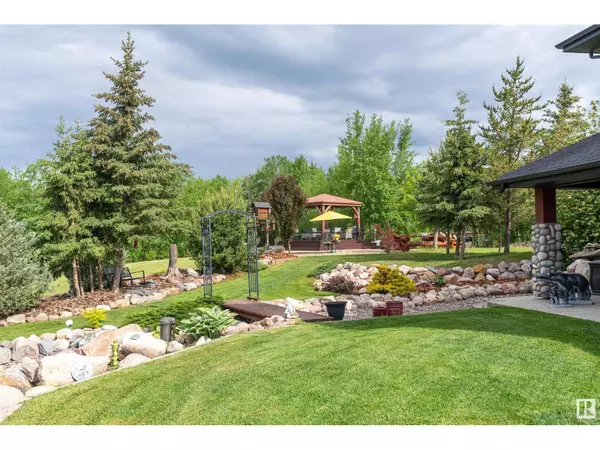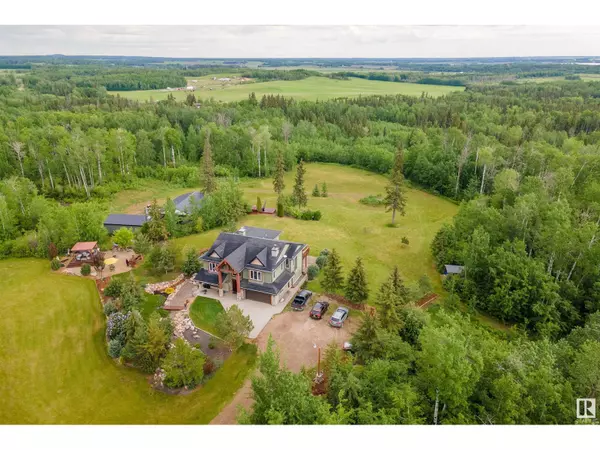
5 Beds
3 Baths
3,182 SqFt
5 Beds
3 Baths
3,182 SqFt
Key Details
Property Type Single Family Home
Listing Status Active
Purchase Type For Sale
Square Footage 3,182 sqft
Price per Sqft $369
MLS® Listing ID E4401828
Style Raised bungalow
Bedrooms 5
Originating Board REALTORS® Association of Edmonton
Year Built 2006
Lot Size 78.480 Acres
Acres 3418588.8
Property Description
Location
Province AB
Rooms
Extra Room 1 Lower level Measurements not available Family room
Extra Room 2 Lower level Measurements not available Den
Extra Room 3 Lower level Measurements not available Bedroom 5
Extra Room 4 Main level Measurements not available Living room
Extra Room 5 Main level Measurements not available Dining room
Extra Room 6 Main level Measurements not available Kitchen
Interior
Heating Forced air, In Floor Heating
Fireplaces Type Woodstove
Exterior
Garage Yes
Fence Cross fenced
Waterfront No
View Y/N No
Private Pool No
Building
Story 1
Architectural Style Raised bungalow

"My job is to find and attract mastery-based agents to the office, protect the culture, and make sure everyone is happy! "








