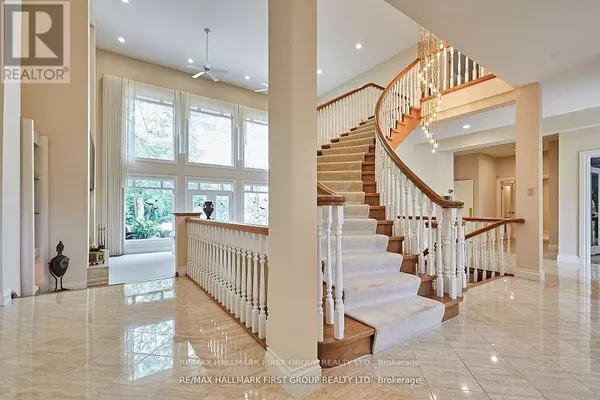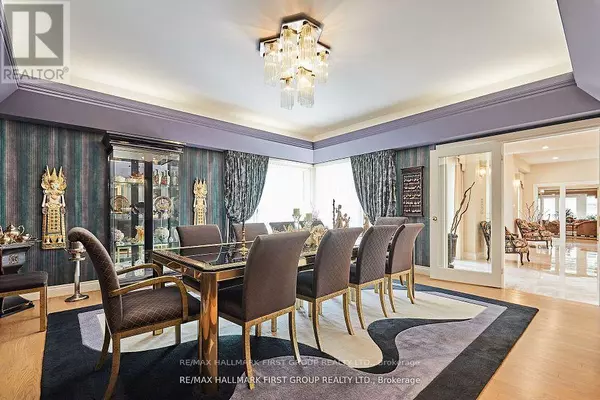
4 Beds
5 Baths
4,999 SqFt
4 Beds
5 Baths
4,999 SqFt
Key Details
Property Type Single Family Home
Sub Type Freehold
Listing Status Active
Purchase Type For Sale
Square Footage 4,999 sqft
Price per Sqft $750
Subdivision Rural Pickering
MLS® Listing ID E9251794
Bedrooms 4
Half Baths 1
Originating Board Toronto Regional Real Estate Board
Property Description
Location
Province ON
Rooms
Extra Room 1 Second level 5.48 m X 6.12 m Primary Bedroom
Extra Room 2 Second level 5.82 m X 10.39 m Bedroom 4
Extra Room 3 Second level 3.56 m X 3.2 m Den
Extra Room 4 Basement 8.5 m X 11.97 m Recreational, Games room
Extra Room 5 Basement 2.4 m X 3.2 m Other
Extra Room 6 Main level 8.74 m X 5.67 m Living room
Interior
Heating Heat Pump
Cooling Central air conditioning
Flooring Carpeted, Hardwood, Ceramic
Exterior
Garage Yes
Waterfront Yes
View Y/N Yes
View Direct Water View
Total Parking Spaces 23
Private Pool Yes
Building
Story 2
Sewer Septic System
Others
Ownership Freehold

"My job is to find and attract mastery-based agents to the office, protect the culture, and make sure everyone is happy! "








