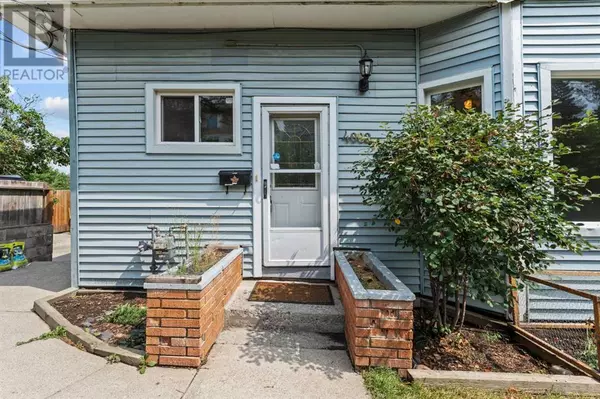
4 Beds
2 Baths
1,058 SqFt
4 Beds
2 Baths
1,058 SqFt
Key Details
Property Type Single Family Home
Sub Type Freehold
Listing Status Active
Purchase Type For Sale
Square Footage 1,058 sqft
Price per Sqft $661
Subdivision Highland Park
MLS® Listing ID A2157217
Style Bungalow
Bedrooms 4
Originating Board Calgary Real Estate Board
Year Built 1908
Lot Size 5,575 Sqft
Acres 5575.7056
Property Description
Location
Province AB
Rooms
Extra Room 1 Basement 7.33 Ft x 5.58 Ft 4pc Bathroom
Extra Room 2 Basement 12.92 Ft x 9.50 Ft Bedroom
Extra Room 3 Basement 13.00 Ft x 9.08 Ft Bedroom
Extra Room 4 Basement 7.33 Ft x 8.83 Ft Breakfast
Extra Room 5 Basement 12.50 Ft x 8.58 Ft Kitchen
Extra Room 6 Basement 12.58 Ft x 9.50 Ft Laundry room
Interior
Heating Forced air,
Cooling None
Flooring Laminate, Tile
Exterior
Garage No
Fence Fence
Waterfront No
View Y/N No
Total Parking Spaces 2
Private Pool No
Building
Lot Description Landscaped
Story 1
Architectural Style Bungalow
Others
Ownership Freehold

"My job is to find and attract mastery-based agents to the office, protect the culture, and make sure everyone is happy! "








