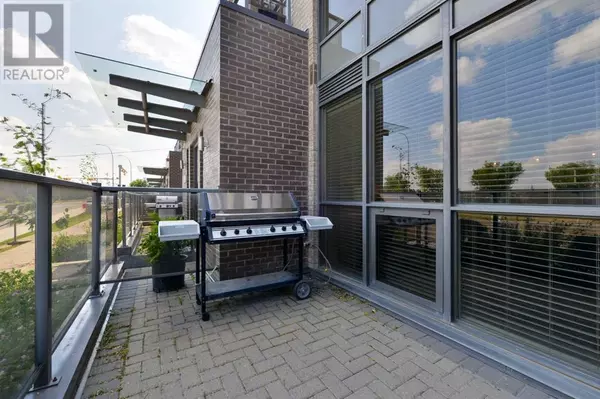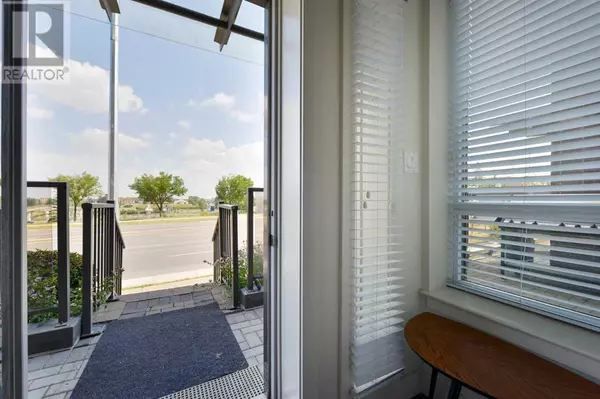
2 Beds
3 Baths
1,006 SqFt
2 Beds
3 Baths
1,006 SqFt
Key Details
Property Type Townhouse
Sub Type Townhouse
Listing Status Active
Purchase Type For Sale
Square Footage 1,006 sqft
Price per Sqft $396
Subdivision Shawnee Slopes
MLS® Listing ID A2153899
Bedrooms 2
Half Baths 1
Condo Fees $815/mo
Originating Board Calgary Real Estate Board
Year Built 2009
Property Description
Location
Province AB
Rooms
Extra Room 1 Main level 2.83 Ft x 7.33 Ft 2pc Bathroom
Extra Room 2 Main level 8.25 Ft x 9.83 Ft Dining room
Extra Room 3 Main level 11.92 Ft x 8.83 Ft Kitchen
Extra Room 4 Main level 11.42 Ft x 11.83 Ft Living room
Extra Room 5 Upper Level 11.50 Ft x 5.42 Ft 4pc Bathroom
Extra Room 6 Upper Level 8.00 Ft x 5.50 Ft 4pc Bathroom
Interior
Heating Forced air
Cooling None
Flooring Carpeted, Ceramic Tile, Hardwood
Exterior
Garage Yes
Fence Not fenced
Community Features Pets Allowed With Restrictions
Waterfront No
View Y/N No
Total Parking Spaces 1
Private Pool No
Building
Story 2
Others
Ownership Condominium/Strata

"My job is to find and attract mastery-based agents to the office, protect the culture, and make sure everyone is happy! "








