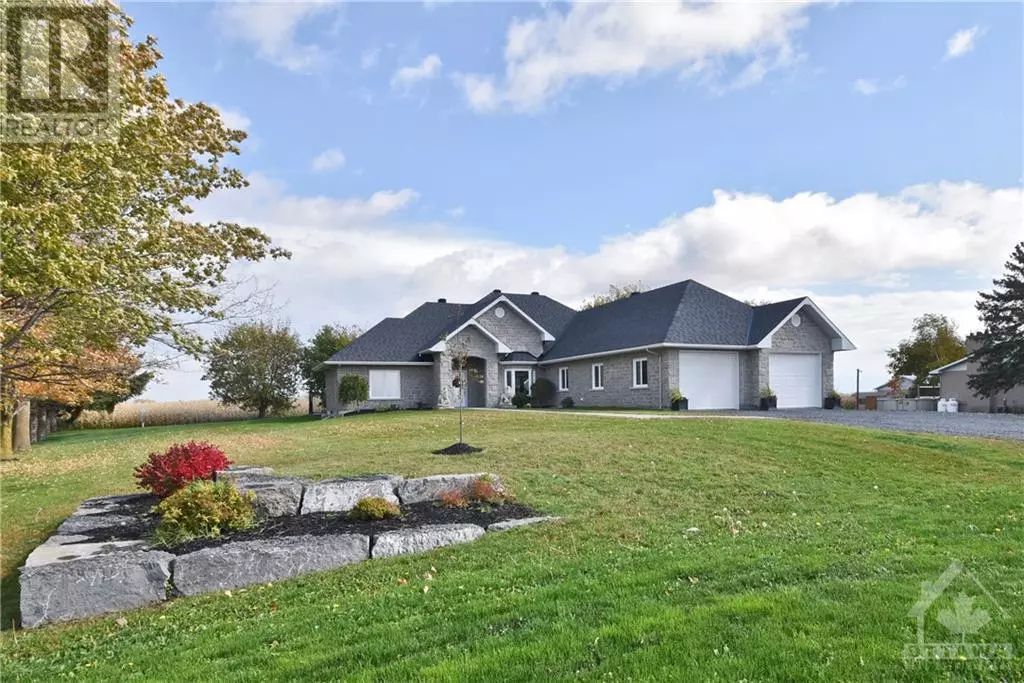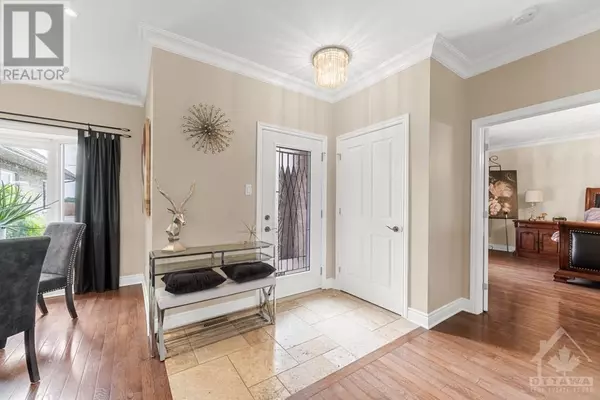
4 Beds
3 Baths
0.68 Acres Lot
4 Beds
3 Baths
0.68 Acres Lot
Key Details
Property Type Single Family Home
Sub Type Freehold
Listing Status Active
Purchase Type For Sale
Subdivision Russell Twp
MLS® Listing ID 1406685
Style Bungalow
Bedrooms 4
Originating Board Ottawa Real Estate Board
Year Built 2013
Lot Size 0.680 Acres
Acres 29620.8
Property Description
Location
Province ON
Rooms
Extra Room 1 Lower level 9'5\" x 8'0\" Kitchen
Extra Room 2 Lower level 18'2\" x 17'7\" Family room
Extra Room 3 Lower level 21'8\" x 17'7\" Living room/Dining room
Extra Room 4 Lower level 13'9\" x 11'2\" Bedroom
Extra Room 5 Lower level 14'6\" x 5'9\" Full bathroom
Extra Room 6 Lower level 9'0\" x 5'9\" Laundry room
Interior
Heating Forced air
Cooling Central air conditioning
Flooring Hardwood, Marble, Ceramic
Fireplaces Number 2
Exterior
Garage Yes
Waterfront No
View Y/N No
Total Parking Spaces 10
Private Pool Yes
Building
Story 1
Sewer Septic System
Architectural Style Bungalow
Others
Ownership Freehold

"My job is to find and attract mastery-based agents to the office, protect the culture, and make sure everyone is happy! "








