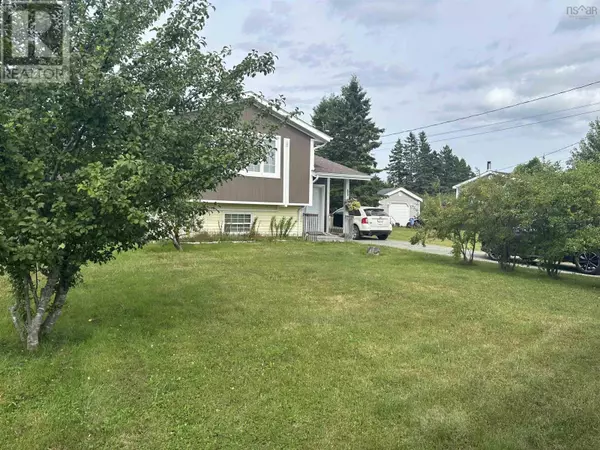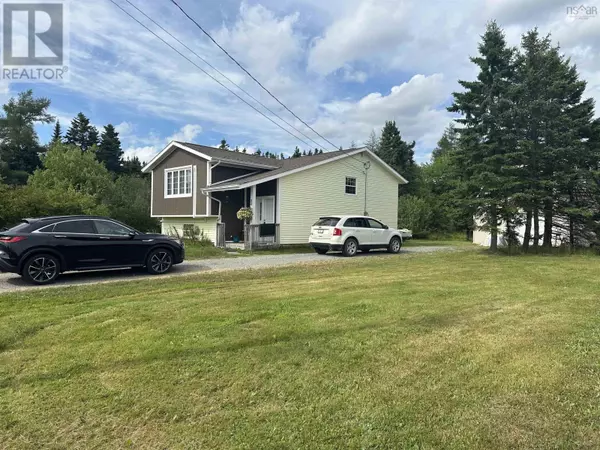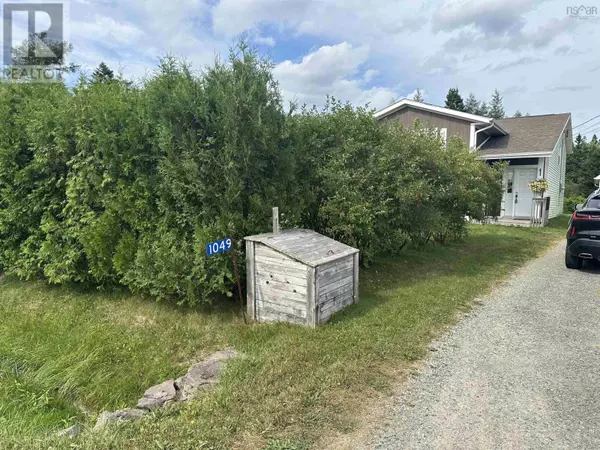
4 Beds
2 Baths
9,526 Sqft Lot
4 Beds
2 Baths
9,526 Sqft Lot
Key Details
Property Type Single Family Home
Sub Type Freehold
Listing Status Active
Purchase Type For Sale
Subdivision Evanston
MLS® Listing ID 202419280
Bedrooms 4
Originating Board Nova Scotia Association of REALTORS®
Year Built 1987
Lot Size 9,526 Sqft
Acres 9526.572
Property Description
Location
Province NS
Rooms
Extra Room 1 Basement 24x17.5 Family room
Extra Room 2 Basement 7x5.5 Bath (# pieces 1-6)
Extra Room 3 Basement 8.9x11.4 Bedroom
Extra Room 4 Main level 7.5x5.2 Foyer
Extra Room 5 Main level 17x11 Living room
Extra Room 6 Main level 10.8x13.6 Eat in kitchen
Interior
Cooling Heat Pump
Flooring Ceramic Tile, Laminate
Exterior
Garage Yes
Community Features School Bus
Waterfront No
View Y/N No
Private Pool No
Building
Lot Description Landscaped
Story 1
Sewer Municipal sewage system
Others
Ownership Freehold

"My job is to find and attract mastery-based agents to the office, protect the culture, and make sure everyone is happy! "








