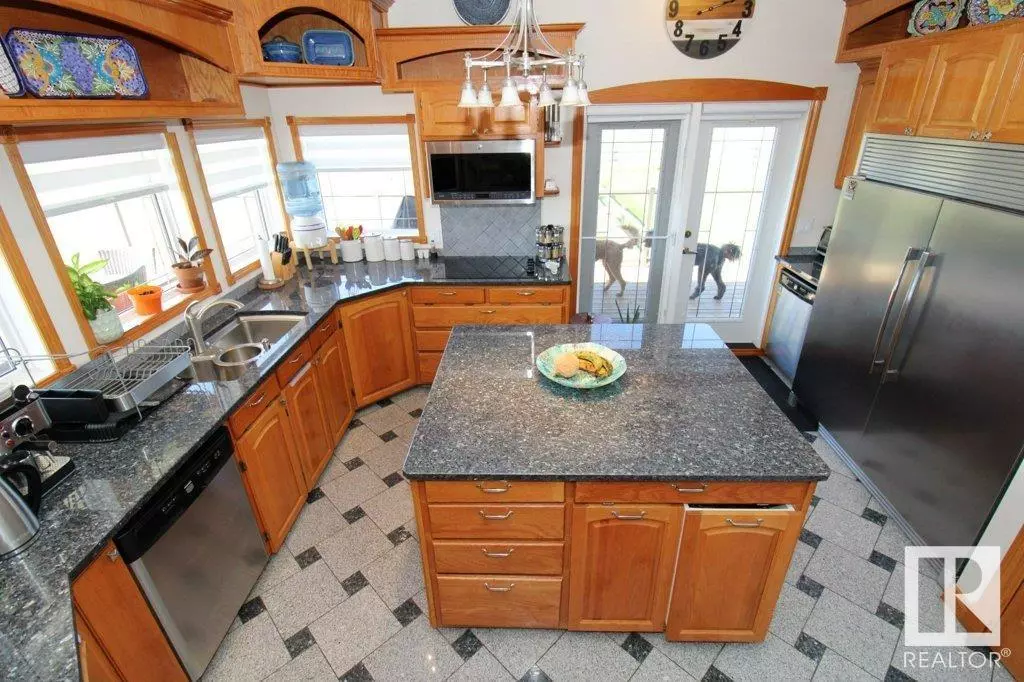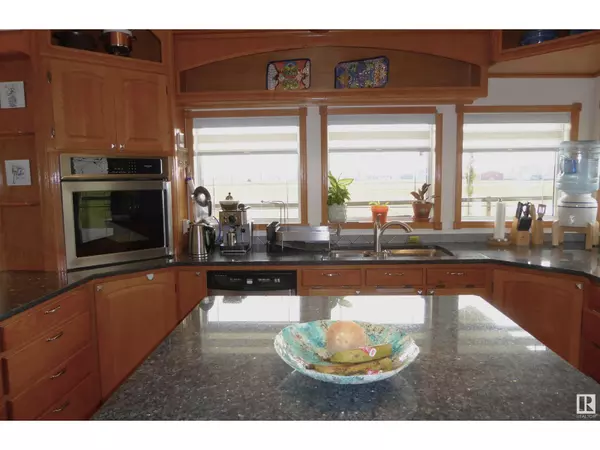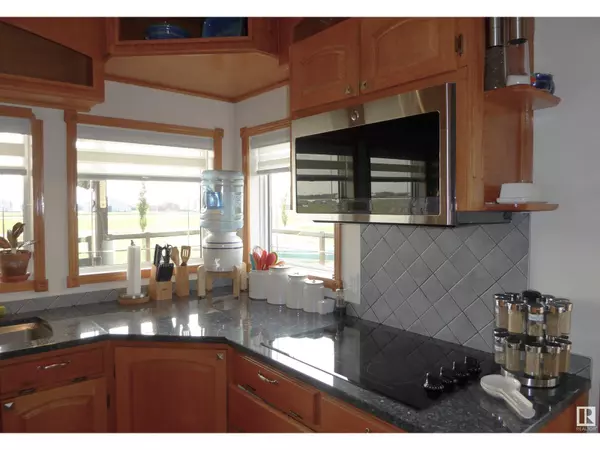
4 Beds
3 Baths
1,561 SqFt
4 Beds
3 Baths
1,561 SqFt
Key Details
Property Type Single Family Home
Listing Status Active
Purchase Type For Sale
Square Footage 1,561 sqft
Price per Sqft $432
Subdivision West Air Estates
MLS® Listing ID E4401490
Style Bungalow
Bedrooms 4
Originating Board REALTORS® Association of Edmonton
Year Built 2009
Lot Size 1.930 Acres
Acres 84070.8
Property Description
Location
Province AB
Rooms
Extra Room 1 Lower level 11.27 m X 4.2 m Family room
Extra Room 2 Lower level 5.33 m X 4.64 m Bedroom 3
Extra Room 3 Lower level 4.64 m X 3.63 m Bedroom 4
Extra Room 4 Main level 3.62 m X 3.25 m Living room
Extra Room 5 Main level 4.68 m X 3.5 m Dining room
Extra Room 6 Main level 4.69 m X 3.5 m Kitchen
Interior
Heating Forced air
Exterior
Garage No
Fence Fence
Waterfront No
View Y/N No
Total Parking Spaces 10
Private Pool No
Building
Story 1
Architectural Style Bungalow

"My job is to find and attract mastery-based agents to the office, protect the culture, and make sure everyone is happy! "








