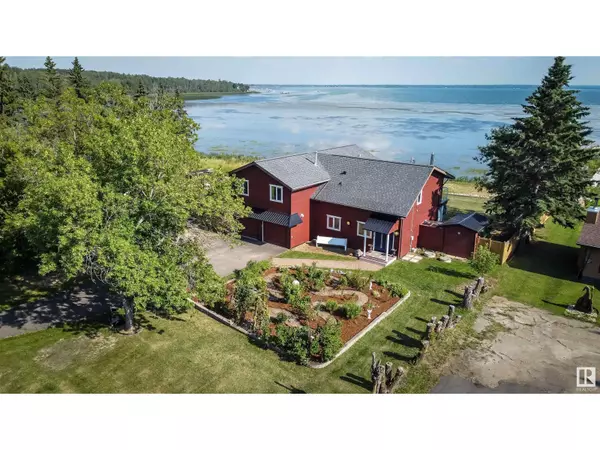
4 Beds
2 Baths
2,405 SqFt
4 Beds
2 Baths
2,405 SqFt
Key Details
Property Type Single Family Home
Listing Status Active
Purchase Type For Sale
Square Footage 2,405 sqft
Price per Sqft $290
Subdivision Ross Haven
MLS® Listing ID E4401424
Bedrooms 4
Originating Board REALTORS® Association of Edmonton
Year Built 1978
Lot Size 0.460 Acres
Acres 20037.6
Property Description
Location
Province AB
Rooms
Extra Room 1 Main level Measurements not available Living room
Extra Room 2 Main level Measurements not available Dining room
Extra Room 3 Main level Measurements not available Kitchen
Extra Room 4 Upper Level Measurements not available Primary Bedroom
Extra Room 5 Upper Level Measurements not available Bedroom 2
Extra Room 6 Upper Level Measurements not available Bedroom 3
Interior
Heating Forced air
Exterior
Garage Yes
Waterfront Yes
View Y/N No
Private Pool No
Building
Story 2

"My job is to find and attract mastery-based agents to the office, protect the culture, and make sure everyone is happy! "








