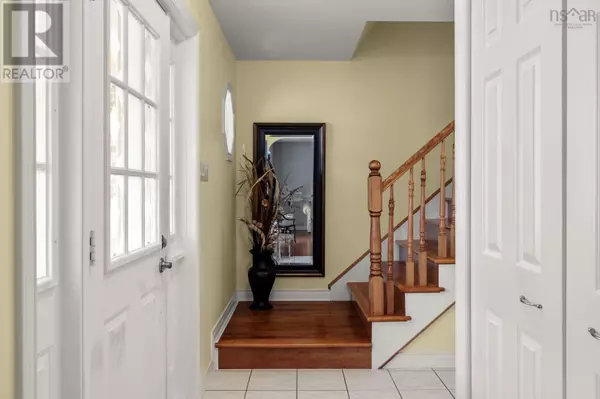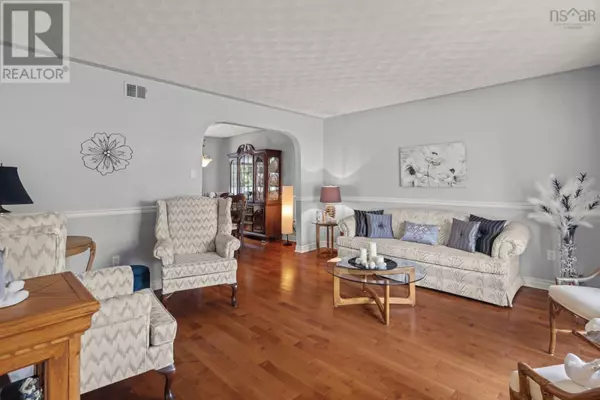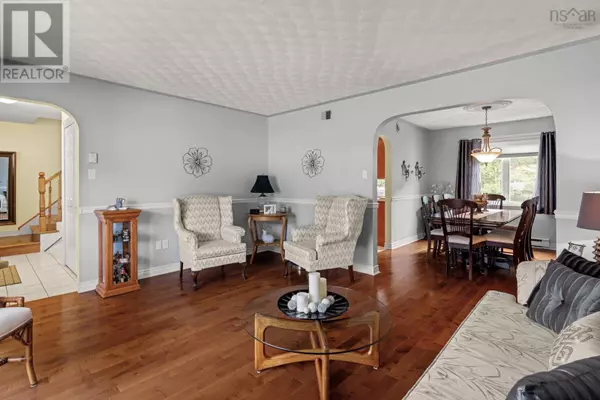
3 Beds
3 Baths
2,359 SqFt
3 Beds
3 Baths
2,359 SqFt
Key Details
Property Type Single Family Home
Sub Type Freehold
Listing Status Active
Purchase Type For Sale
Square Footage 2,359 sqft
Price per Sqft $275
Subdivision Lower Sackville
MLS® Listing ID 202419143
Bedrooms 3
Half Baths 1
Originating Board Nova Scotia Association of REALTORS®
Year Built 1987
Lot Size 9,700 Sqft
Acres 9700.812
Property Description
Location
Province NS
Rooms
Extra Room 1 Second level 15 x 11.5 + 3.8 x 3.8 Primary Bedroom
Extra Room 2 Second level - Ensuite (# pieces 2-6)
Extra Room 3 Second level 14 x 10 - jog Bedroom
Extra Room 4 Second level 10 x 10 Bedroom
Extra Room 5 Second level - Bath (# pieces 1-6)
Extra Room 6 Basement 23.5 x 12.5 Family room
Interior
Cooling Heat Pump
Flooring Ceramic Tile, Hardwood
Exterior
Parking Features Yes
Community Features School Bus
View Y/N No
Private Pool No
Building
Lot Description Landscaped
Story 2
Sewer Municipal sewage system
Others
Ownership Freehold

"My job is to find and attract mastery-based agents to the office, protect the culture, and make sure everyone is happy! "








