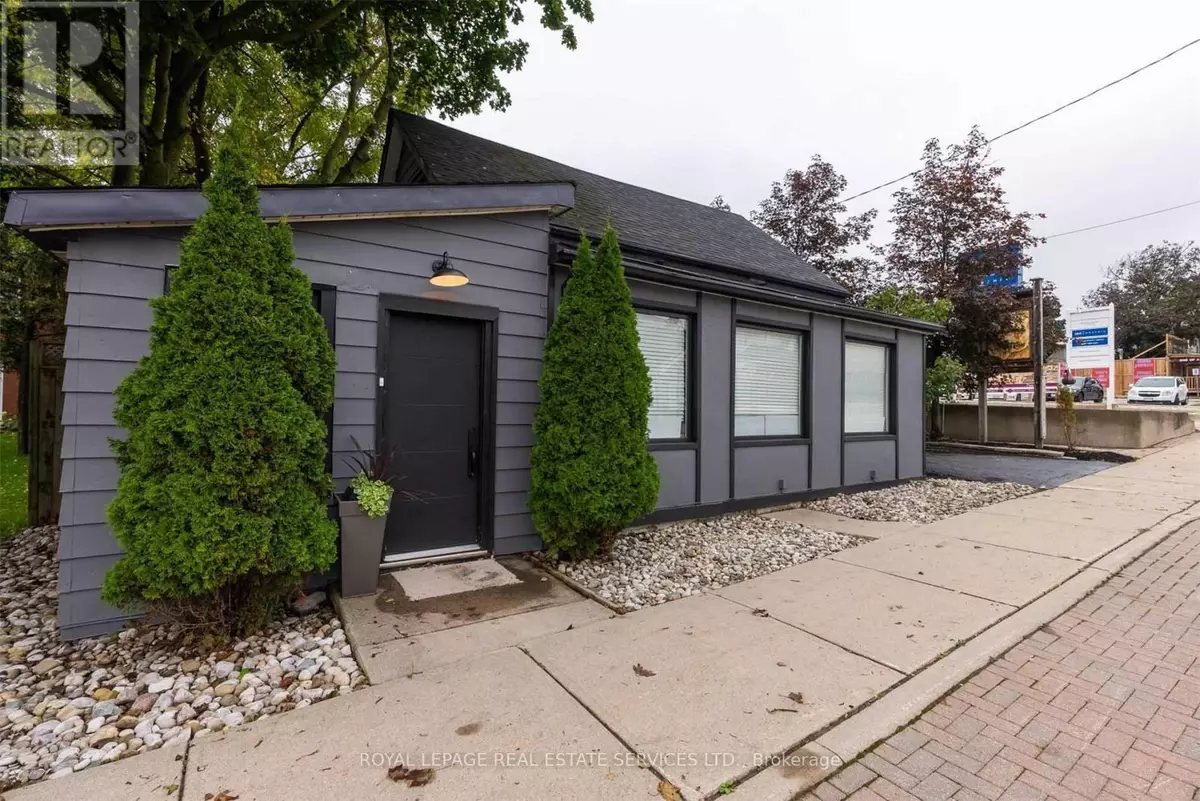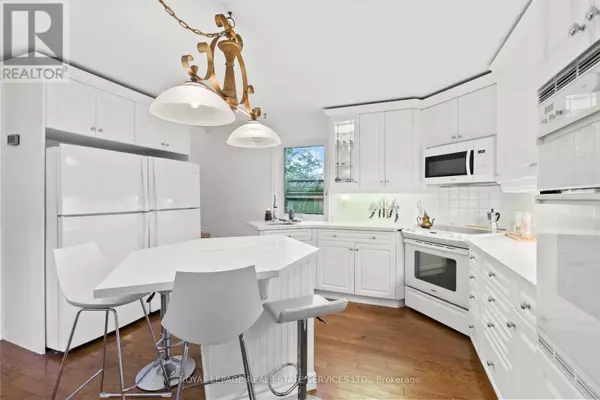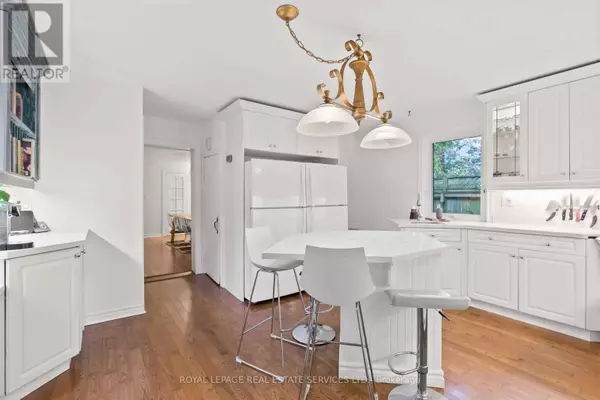
3 Beds
3 Baths
3 Beds
3 Baths
Key Details
Property Type Single Family Home
Sub Type Freehold
Listing Status Active
Purchase Type For Rent
Subdivision Campbellville
MLS® Listing ID W9246363
Bedrooms 3
Half Baths 1
Originating Board Toronto Regional Real Estate Board
Property Description
Location
Province ON
Rooms
Extra Room 1 Second level Measurements not available Bathroom
Extra Room 2 Second level 0.3 m X 0.3 m Bedroom
Extra Room 3 Second level 0.3 m X 0.3 m Bedroom
Extra Room 4 Second level 0.3 m X 0.3 m Bedroom
Extra Room 5 Second level 0.3 m X 0.3 m Bedroom
Extra Room 6 Main level Measurements not available Foyer
Interior
Heating Forced air
Cooling Window air conditioner
Exterior
Garage No
Waterfront No
View Y/N No
Total Parking Spaces 3
Private Pool No
Building
Story 2
Sewer Septic System
Others
Ownership Freehold
Acceptable Financing Monthly
Listing Terms Monthly

"My job is to find and attract mastery-based agents to the office, protect the culture, and make sure everyone is happy! "








