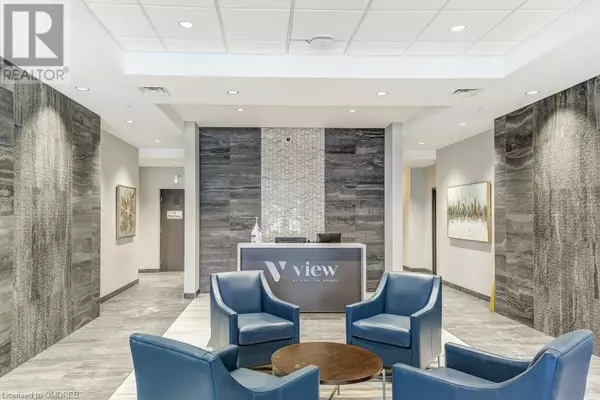
2 Beds
2 Baths
950 SqFt
2 Beds
2 Baths
950 SqFt
Key Details
Property Type Condo
Sub Type Condominium
Listing Status Active
Purchase Type For Sale
Square Footage 950 sqft
Price per Sqft $725
Subdivision 461 - Waterdown East
MLS® Listing ID 40629821
Bedrooms 2
Condo Fees $741/mo
Originating Board The Oakville, Milton & District Real Estate Board
Year Built 2020
Property Description
Location
Province ON
Rooms
Extra Room 1 Main level Measurements not available 4pc Bathroom
Extra Room 2 Main level Measurements not available 4pc Bathroom
Extra Room 3 Main level 9'9'' x 9'3'' Bedroom
Extra Room 4 Main level 14'8'' x 9'9'' Primary Bedroom
Extra Room 5 Main level 12'3'' x 12'3'' Living room
Extra Room 6 Main level 11'2'' x 6'10'' Dining room
Interior
Heating Forced air
Cooling Central air conditioning
Exterior
Garage Yes
Waterfront No
View Y/N No
Total Parking Spaces 2
Private Pool No
Building
Story 1
Sewer Municipal sewage system
Others
Ownership Condominium

"My job is to find and attract mastery-based agents to the office, protect the culture, and make sure everyone is happy! "








