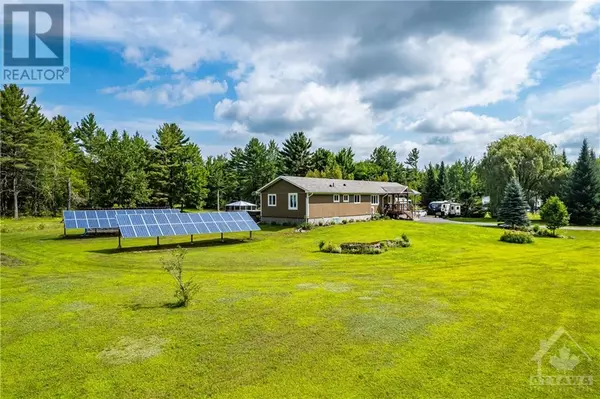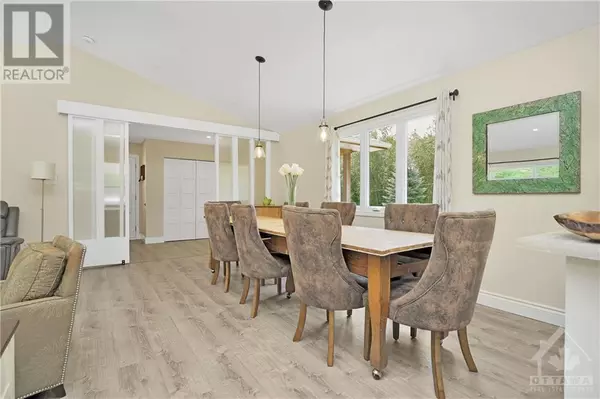
3 Beds
2 Baths
38.98 Acres Lot
3 Beds
2 Baths
38.98 Acres Lot
Key Details
Property Type Single Family Home
Sub Type Freehold
Listing Status Active
Purchase Type For Sale
Subdivision Plantagenet
MLS® Listing ID 1405627
Style Bungalow
Bedrooms 3
Originating Board Ottawa Real Estate Board
Year Built 2019
Lot Size 38.980 Acres
Acres 1697968.8
Property Description
Location
Province ON
Rooms
Extra Room 1 Lower level 18'3\" x 10'6\" Bedroom
Extra Room 2 Lower level 13'4\" x 10'5\" Den
Extra Room 3 Lower level 25'1\" x 10'7\" Living room
Extra Room 4 Lower level 15'3\" x 8'11\" Dining room
Extra Room 5 Lower level 10'5\" x 10'4\" Kitchen
Extra Room 6 Lower level 10'5\" x 8'3\" 3pc Bathroom
Interior
Heating Forced air
Cooling Central air conditioning
Flooring Laminate
Fireplaces Number 1
Exterior
Garage Yes
Waterfront No
View Y/N No
Total Parking Spaces 8
Private Pool No
Building
Story 1
Sewer Septic System
Architectural Style Bungalow
Others
Ownership Freehold

"My job is to find and attract mastery-based agents to the office, protect the culture, and make sure everyone is happy! "








