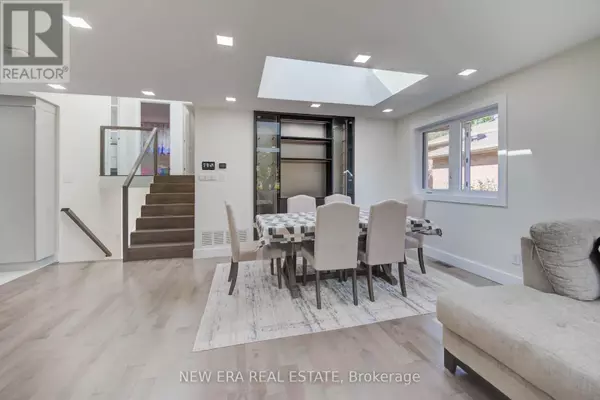
5 Beds
5 Baths
1,499 SqFt
5 Beds
5 Baths
1,499 SqFt
Key Details
Property Type Single Family Home
Sub Type Freehold
Listing Status Active
Purchase Type For Sale
Square Footage 1,499 sqft
Price per Sqft $1,501
Subdivision Lakeview
MLS® Listing ID W9242514
Bedrooms 5
Half Baths 1
Originating Board Toronto Regional Real Estate Board
Property Description
Location
Province ON
Rooms
Extra Room 1 Basement 3.84 m X 3.01 m Bedroom 5
Extra Room 2 Basement 5.45 m X 2.16 m Kitchen
Extra Room 3 Basement 5.63 m X 4.17 m Recreational, Games room
Extra Room 4 Lower level 5.21 m X 3.63 m Primary Bedroom
Extra Room 5 Lower level Measurements not available Laundry room
Extra Room 6 Main level 5.45 m X 2.62 m Kitchen
Interior
Heating Forced air
Cooling Central air conditioning
Flooring Hardwood
Exterior
Garage Yes
Waterfront No
View Y/N No
Total Parking Spaces 4
Private Pool No
Building
Sewer Sanitary sewer
Others
Ownership Freehold

"My job is to find and attract mastery-based agents to the office, protect the culture, and make sure everyone is happy! "








