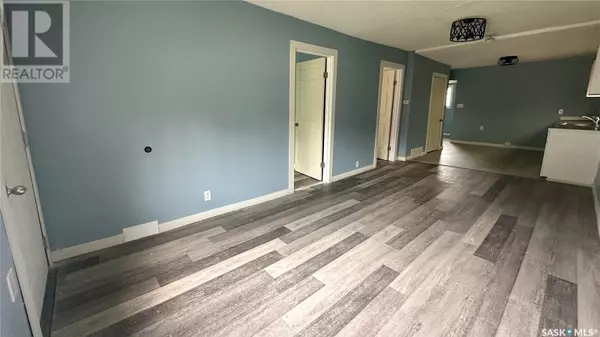
2 Beds
1 Bath
640 SqFt
2 Beds
1 Bath
640 SqFt
Key Details
Property Type Single Family Home
Sub Type Freehold
Listing Status Active
Purchase Type For Sale
Square Footage 640 sqft
Price per Sqft $93
Subdivision Washington Park
MLS® Listing ID SK979847
Style Bungalow
Bedrooms 2
Originating Board Saskatchewan REALTORS® Association
Year Built 1916
Lot Size 3,127 Sqft
Acres 3127.0
Property Description
Location
Province SK
Rooms
Extra Room 1 Main level 19 ft , 7 in X 9 ft , 9 in Living room
Extra Room 2 Main level 11 ft , 10 in X 9 ft , 5 in Kitchen
Extra Room 3 Main level 11 ft , 3 in X 8 ft , 10 in Bedroom
Extra Room 4 Main level 11 ft , 10 in X 8 ft , 10 in Bedroom
Extra Room 5 Main level 4 ft , 11 in X 5 ft , 8 in 4pc Bathroom
Extra Room 6 Main level 6 ft , 5 in X 3 ft , 4 in Utility room
Interior
Heating Forced air,
Exterior
Parking Features No
Fence Partially fenced
View Y/N No
Private Pool No
Building
Lot Description Lawn
Story 1
Architectural Style Bungalow
Others
Ownership Freehold

"My job is to find and attract mastery-based agents to the office, protect the culture, and make sure everyone is happy! "








