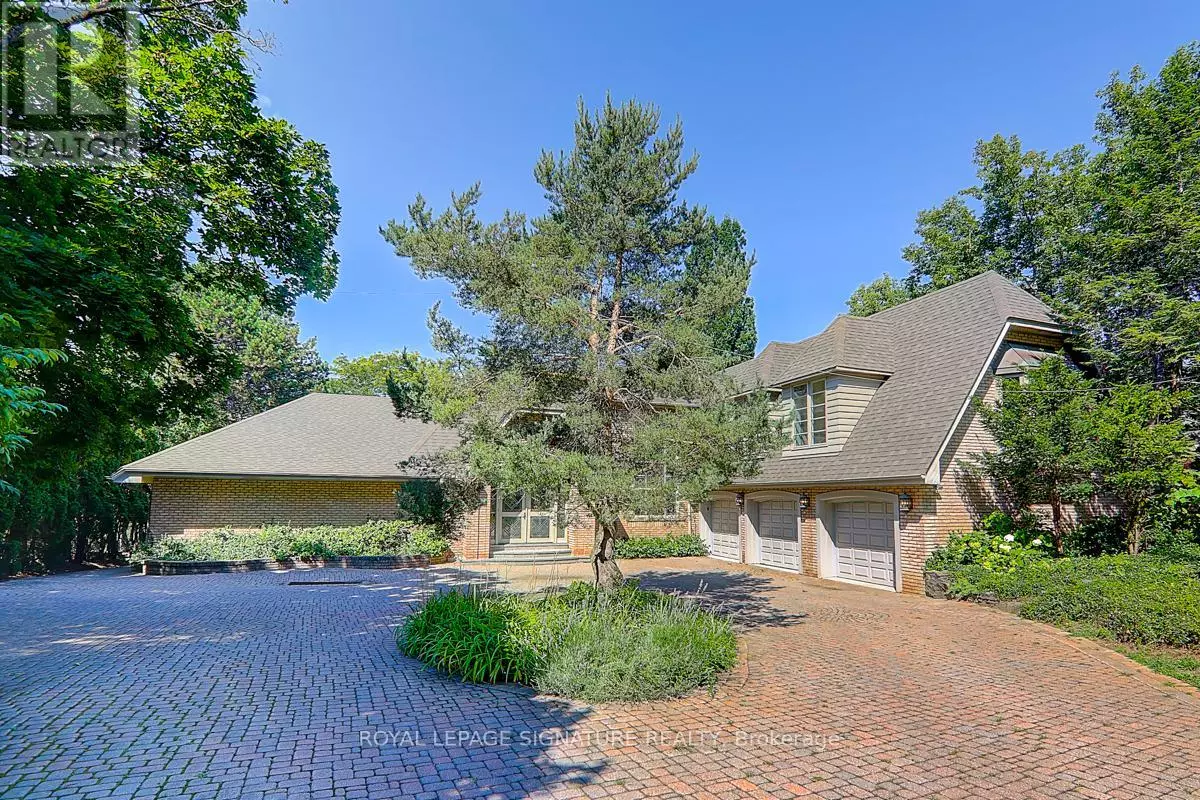
7 Beds
6 Baths
4,999 SqFt
7 Beds
6 Baths
4,999 SqFt
Key Details
Property Type Single Family Home
Sub Type Freehold
Listing Status Active
Purchase Type For Rent
Square Footage 4,999 sqft
Subdivision Bayview Glen
MLS® Listing ID N9238542
Bedrooms 7
Originating Board Toronto Regional Real Estate Board
Property Description
Location
Province ON
Rooms
Extra Room 1 Second level 3.28 m X 3.48 m Bedroom 5
Extra Room 2 Second level 5.08 m X 5.26 m Primary Bedroom
Extra Room 3 Second level 4.8 m X 3.35 m Bedroom 2
Extra Room 4 Second level 4.42 m X 3.3 m Bedroom 3
Extra Room 5 Second level 5.49 m X 3.76 m Bedroom 4
Extra Room 6 Basement 5.33 m X 7.39 m Recreational, Games room
Interior
Heating Forced air
Cooling Central air conditioning
Flooring Carpeted, Ceramic, Hardwood
Exterior
Garage Yes
Community Features Community Centre
Waterfront No
View Y/N No
Total Parking Spaces 13
Private Pool Yes
Building
Story 2
Sewer Sanitary sewer
Others
Ownership Freehold
Acceptable Financing Monthly
Listing Terms Monthly

"My job is to find and attract mastery-based agents to the office, protect the culture, and make sure everyone is happy! "








