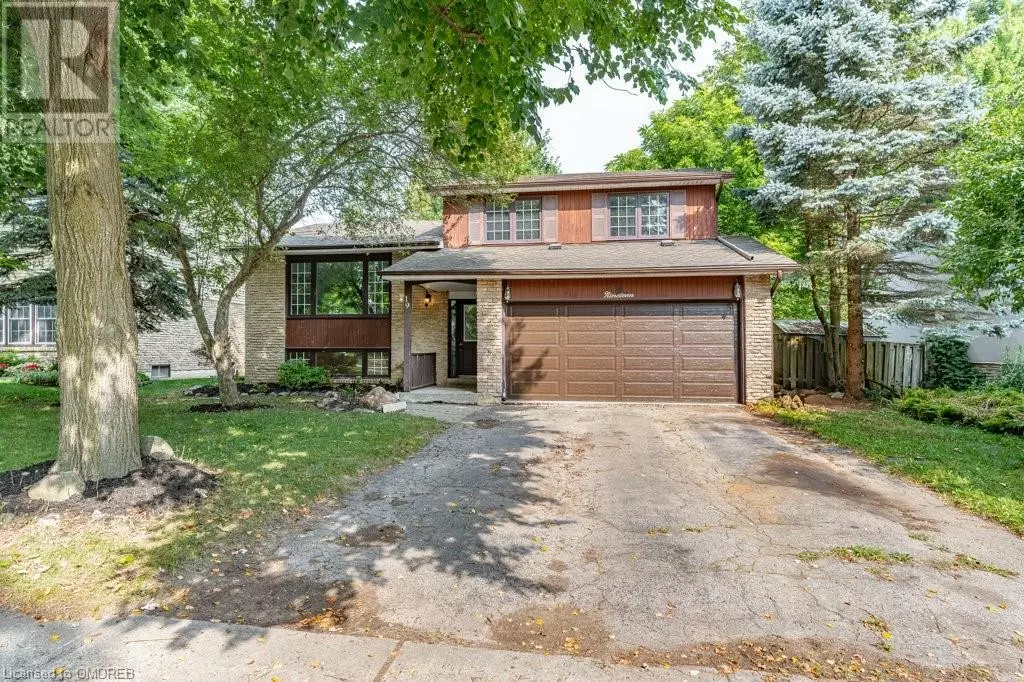
3 Beds
3 Baths
1,682 SqFt
3 Beds
3 Baths
1,682 SqFt
Key Details
Property Type Single Family Home
Sub Type Freehold
Listing Status Active
Purchase Type For Sale
Square Footage 1,682 sqft
Price per Sqft $475
Subdivision 8 - Willow West/Sugarbush/West Acres
MLS® Listing ID 40612999
Bedrooms 3
Half Baths 2
Originating Board The Oakville, Milton & District Real Estate Board
Lot Size 6,098 Sqft
Acres 6098.4
Property Description
Location
Province ON
Rooms
Extra Room 1 Second level 15'4'' x 17'4'' Living room
Extra Room 2 Second level 8'0'' x 17'4'' Kitchen
Extra Room 3 Second level 7'5'' x 14'6'' Dining room
Extra Room 4 Third level Measurements not available 2pc Bathroom
Extra Room 5 Third level Measurements not available 4pc Bathroom
Extra Room 6 Third level 11'10'' x 8'7'' Bedroom
Interior
Heating Forced air,
Cooling Central air conditioning
Fireplaces Number 1
Exterior
Garage Yes
Community Features Quiet Area
Waterfront No
View Y/N No
Total Parking Spaces 4
Private Pool No
Building
Sewer Municipal sewage system
Others
Ownership Freehold

"My job is to find and attract mastery-based agents to the office, protect the culture, and make sure everyone is happy! "








