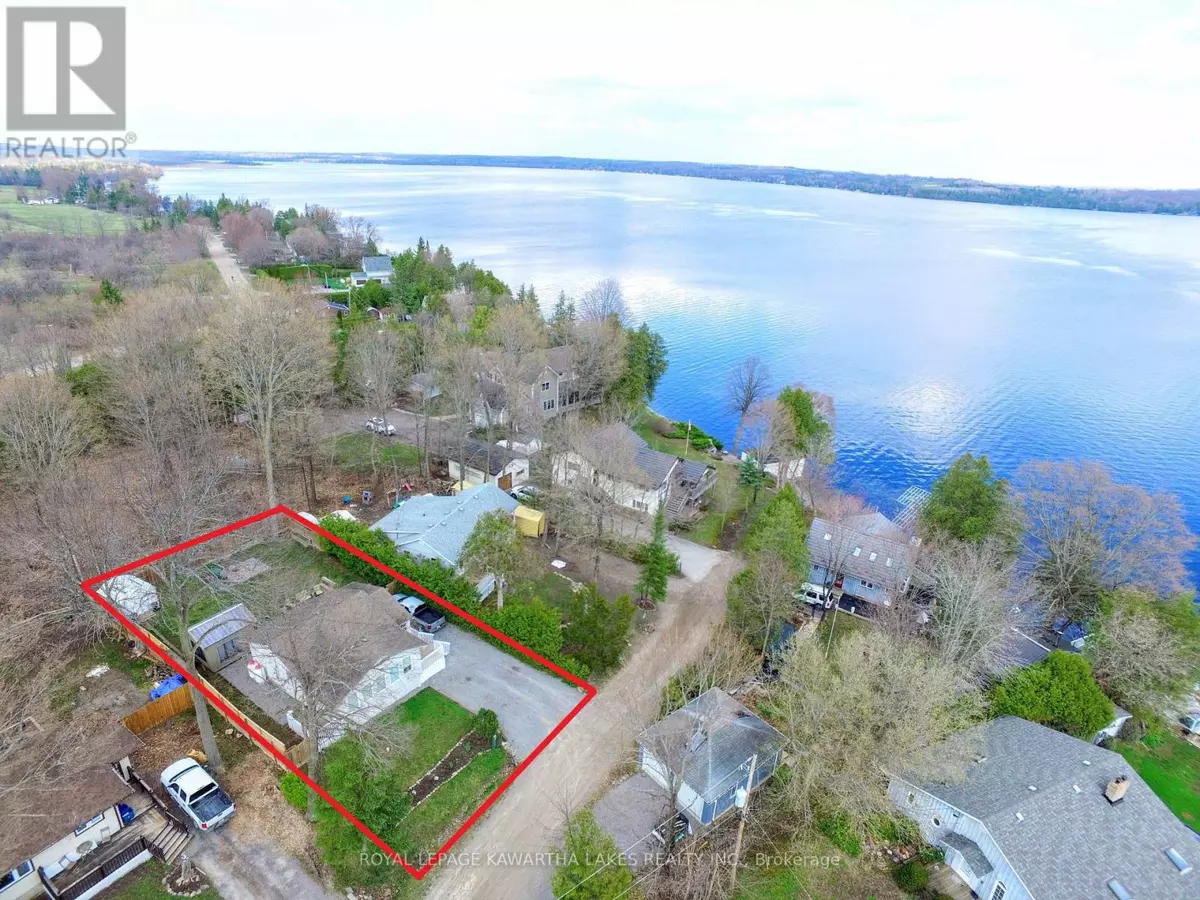
1 Bed
1 Bath
699 SqFt
1 Bed
1 Bath
699 SqFt
Key Details
Property Type Single Family Home
Sub Type Freehold
Listing Status Active
Purchase Type For Sale
Square Footage 699 sqft
Price per Sqft $715
Subdivision Cameron
MLS® Listing ID X9238223
Style Bungalow
Bedrooms 1
Originating Board Central Lakes Association of REALTORS®
Property Description
Location
Province ON
Rooms
Extra Room 1 Main level 6.41 m X 3.69 m Kitchen
Extra Room 2 Main level 3.69 m X 3.36 m Dining room
Extra Room 3 Main level 3.97 m X 3.06 m Primary Bedroom
Extra Room 4 Main level 3.18 m X 2.28 m Bathroom
Extra Room 5 Main level 7.02 m X 2.76 m Living room
Extra Room 6 Main level 6.72 m X 2.15 m Laundry room
Interior
Heating Forced air
Exterior
Parking Features No
Fence Fenced yard
View Y/N No
Total Parking Spaces 4
Private Pool No
Building
Story 1
Sewer Septic System
Architectural Style Bungalow
Others
Ownership Freehold

"My job is to find and attract mastery-based agents to the office, protect the culture, and make sure everyone is happy! "








