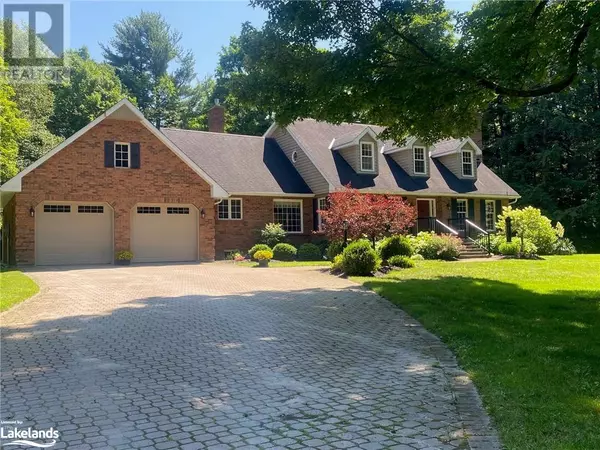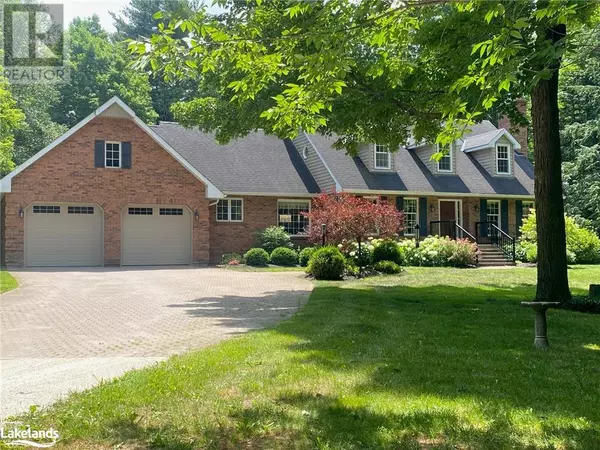
5 Beds
4 Baths
4,244 SqFt
5 Beds
4 Baths
4,244 SqFt
Key Details
Property Type Single Family Home
Sub Type Freehold
Listing Status Active
Purchase Type For Sale
Square Footage 4,244 sqft
Price per Sqft $406
Subdivision Cl11 - Rural Clearview
MLS® Listing ID 40628426
Style 2 Level
Bedrooms 5
Half Baths 1
Originating Board OnePoint - The Lakelands
Year Built 1985
Lot Size 20.997 Acres
Acres 914629.3
Property Description
Location
Province ON
Rooms
Extra Room 1 Second level 7'9'' x 9'1'' 4pc Bathroom
Extra Room 2 Second level 13'5'' x 16'2'' Bedroom
Extra Room 3 Second level 13'5'' x 12'9'' Bedroom
Extra Room 4 Second level 5'3'' x 9'1'' Full bathroom
Extra Room 5 Second level 13'5'' x 20'0'' Primary Bedroom
Extra Room 6 Basement 6'5'' x 6'4'' Wine Cellar
Interior
Heating Forced air,
Cooling Central air conditioning
Fireplaces Number 3
Fireplaces Type Other - See remarks
Exterior
Garage Yes
Community Features Quiet Area, Community Centre
Waterfront No
View Y/N No
Total Parking Spaces 14
Private Pool No
Building
Lot Description Landscaped
Story 2
Sewer Septic System
Architectural Style 2 Level
Others
Ownership Freehold

"My job is to find and attract mastery-based agents to the office, protect the culture, and make sure everyone is happy! "








