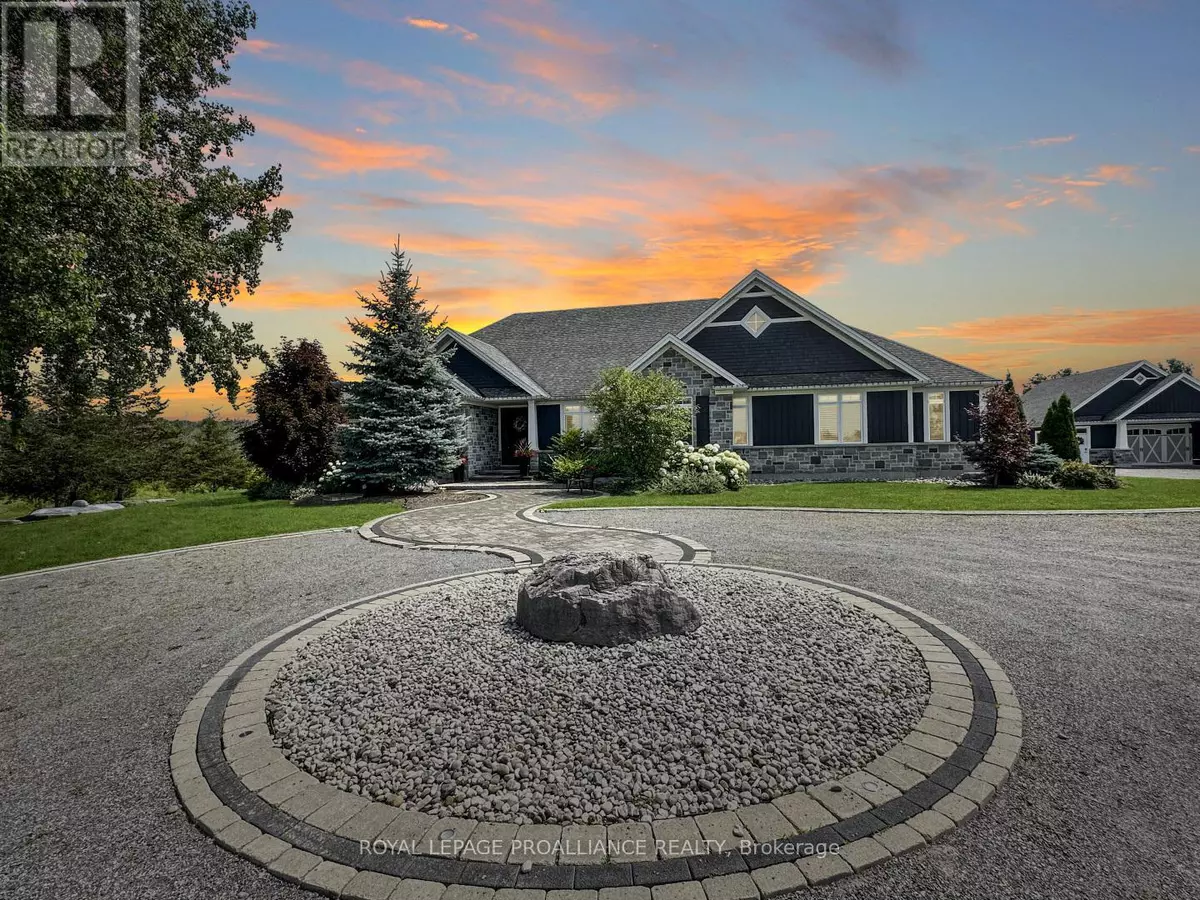
5 Beds
5 Baths
4,999 SqFt
5 Beds
5 Baths
4,999 SqFt
Key Details
Property Type Single Family Home
Sub Type Freehold
Listing Status Active
Purchase Type For Sale
Square Footage 4,999 sqft
Price per Sqft $357
Subdivision Ameliasburgh
MLS® Listing ID X9235870
Style Bungalow
Bedrooms 5
Half Baths 1
Originating Board Central Lakes Association of REALTORS®
Property Description
Location
Province ON
Rooms
Extra Room 1 Lower level 7.56 m X 4.85 m Family room
Extra Room 2 Main level 4.52 m X 4.22 m Kitchen
Extra Room 3 Main level 3.88 m X 4.61 m Office
Extra Room 4 Main level 6.28 m X 5.17 m Living room
Extra Room 5 Main level 5.52 m X 3.39 m Dining room
Extra Room 6 Main level 4.63 m X 4.62 m Sunroom
Interior
Heating Forced air
Cooling Central air conditioning
Fireplaces Number 1
Exterior
Garage Yes
Waterfront No
View Y/N No
Total Parking Spaces 16
Private Pool No
Building
Lot Description Lawn sprinkler
Story 1
Sewer Septic System
Architectural Style Bungalow
Others
Ownership Freehold

"My job is to find and attract mastery-based agents to the office, protect the culture, and make sure everyone is happy! "








