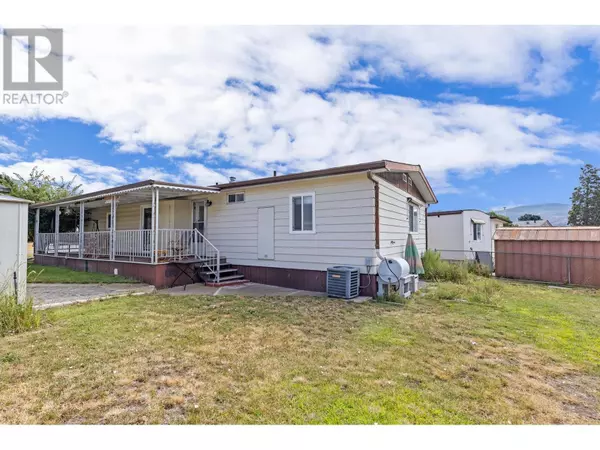3 Beds
2 Baths
1,344 SqFt
3 Beds
2 Baths
1,344 SqFt
Key Details
Property Type Single Family Home
Listing Status Active
Purchase Type For Sale
Square Footage 1,344 sqft
Price per Sqft $148
Subdivision Westbank Centre
MLS® Listing ID 10320998
Bedrooms 3
Condo Fees $725/mo
Originating Board Association of Interior REALTORS®
Year Built 1981
Property Description
Location
Province BC
Zoning Unknown
Rooms
Extra Room 1 Main level 7'4'' x 8'3'' Laundry room
Extra Room 2 Main level Measurements not available Full bathroom
Extra Room 3 Main level 10'9'' x 11'2'' Bedroom
Extra Room 4 Main level 9'5'' x 11'2'' Bedroom
Extra Room 5 Main level 11'9'' x 8'3'' Full ensuite bathroom
Extra Room 6 Main level 12'4'' x 12'5'' Primary Bedroom
Interior
Heating Forced air
Cooling Central air conditioning
Flooring Laminate, Linoleum
Fireplaces Type Conventional
Exterior
Parking Features No
Community Features Pet Restrictions, Pets Allowed With Restrictions, Rentals Not Allowed, Seniors Oriented
View Y/N Yes
View Mountain view
Roof Type Unknown
Total Parking Spaces 2
Private Pool No
Building
Lot Description Underground sprinkler
Story 1
Sewer Septic tank
"My job is to find and attract mastery-based agents to the office, protect the culture, and make sure everyone is happy! "








