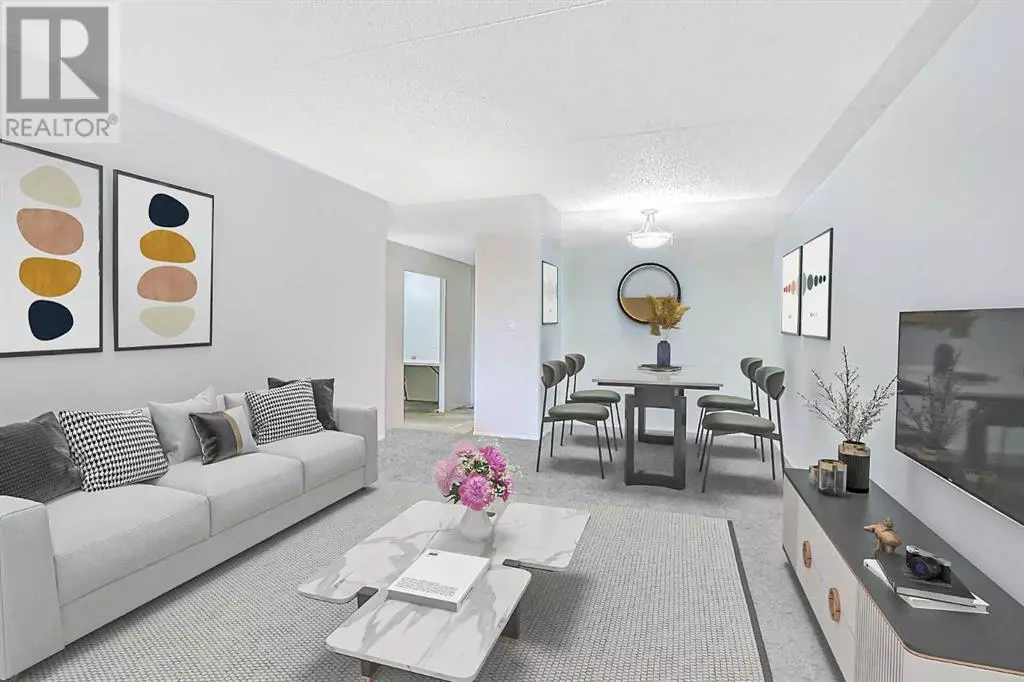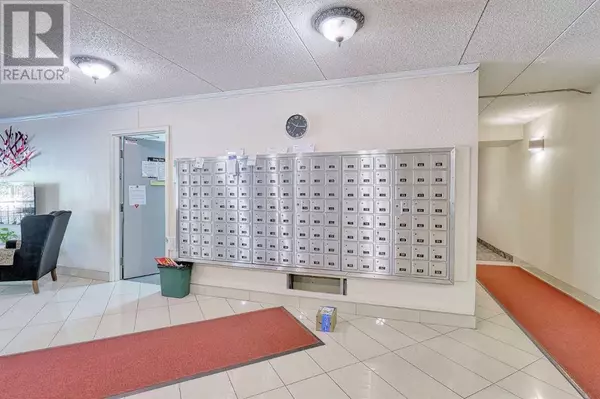
2 Beds
1 Bath
859 SqFt
2 Beds
1 Bath
859 SqFt
Key Details
Property Type Condo
Sub Type Condominium/Strata
Listing Status Active
Purchase Type For Sale
Square Footage 859 sqft
Price per Sqft $302
Subdivision Dalhousie
MLS® Listing ID A2140493
Bedrooms 2
Condo Fees $566/mo
Originating Board Calgary Real Estate Board
Year Built 1981
Property Description
Location
Province AB
Rooms
Extra Room 1 Main level 10.58 Ft x 4.92 Ft 4pc Bathroom
Extra Room 2 Main level 8.25 Ft x 12.75 Ft Bedroom
Extra Room 3 Main level 11.33 Ft x 9.33 Ft Dining room
Extra Room 4 Main level 15.75 Ft x 9.92 Ft Kitchen
Extra Room 5 Main level 11.50 Ft x 14.42 Ft Living room
Extra Room 6 Main level 10.42 Ft x 12.75 Ft Primary Bedroom
Interior
Heating Baseboard heaters,
Cooling None
Flooring Carpeted, Linoleum
Exterior
Garage Yes
Community Features Pets Allowed With Restrictions
Waterfront No
View Y/N No
Total Parking Spaces 1
Private Pool No
Building
Story 12
Others
Ownership Condominium/Strata

"My job is to find and attract mastery-based agents to the office, protect the culture, and make sure everyone is happy! "








