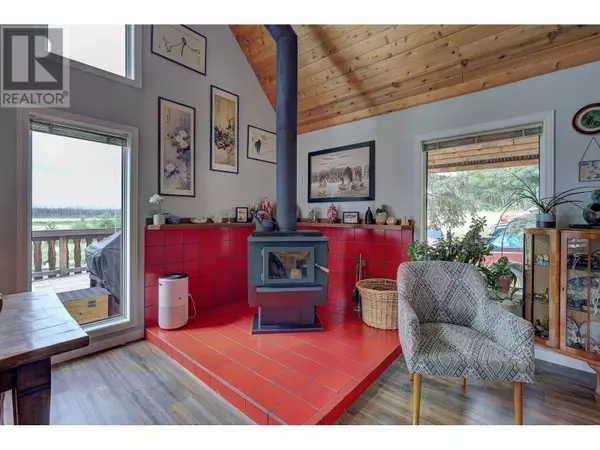
3 Beds
2 Baths
1,950 SqFt
3 Beds
2 Baths
1,950 SqFt
Key Details
Property Type Single Family Home
Sub Type Freehold
Listing Status Active
Purchase Type For Sale
Square Footage 1,950 sqft
Price per Sqft $427
MLS® Listing ID R2911076
Bedrooms 3
Originating Board BC Northern Real Estate Board
Year Built 1983
Lot Size 141.750 Acres
Acres 6174630.0
Property Description
Location
Province BC
Rooms
Extra Room 1 Above 20 ft , 4 in X 14 ft , 1 in Primary Bedroom
Extra Room 2 Above 21 ft , 6 in X 11 ft , 4 in Family room
Extra Room 3 Above 19 ft , 7 in X 7 ft , 2 in Loft
Extra Room 4 Main level 17 ft X 12 ft , 1 in Living room
Extra Room 5 Main level 16 ft , 7 in X 6 ft , 1 in Dining room
Extra Room 6 Main level 15 ft , 9 in X 10 ft , 3 in Kitchen
Interior
Heating Baseboard heaters,
Fireplaces Number 1
Exterior
Parking Features Yes
Garage Spaces 2.0
Garage Description 2
View Y/N Yes
View Lake view
Roof Type Conventional
Private Pool No
Building
Story 2
Others
Ownership Freehold

"My job is to find and attract mastery-based agents to the office, protect the culture, and make sure everyone is happy! "








