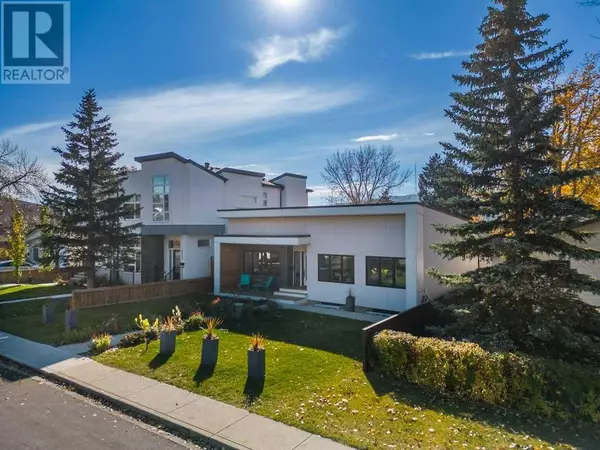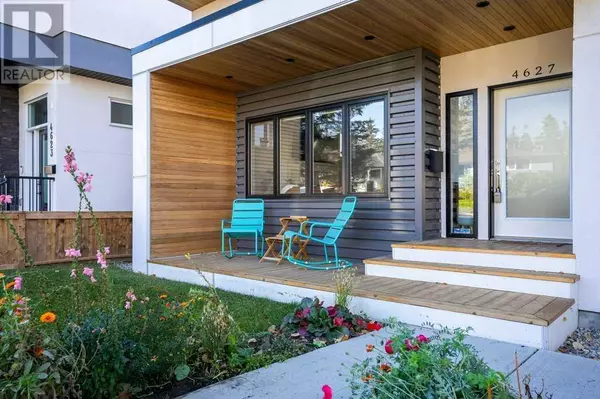
6 Beds
3 Baths
1,460 SqFt
6 Beds
3 Baths
1,460 SqFt
Key Details
Property Type Single Family Home
Sub Type Freehold
Listing Status Active
Purchase Type For Sale
Square Footage 1,460 sqft
Price per Sqft $886
Subdivision Montgomery
MLS® Listing ID A2153696
Style Bungalow
Bedrooms 6
Originating Board Calgary Real Estate Board
Year Built 2016
Lot Size 5,995 Sqft
Acres 5995.498
Property Description
Location
Province AB
Rooms
Extra Room 1 Basement 9.42 Ft x 5.00 Ft 4pc Bathroom
Extra Room 2 Basement 12.92 Ft x 10.75 Ft Bedroom
Extra Room 3 Basement 12.92 Ft x 10.42 Ft Bedroom
Extra Room 4 Basement 15.08 Ft x 11.75 Ft Bedroom
Extra Room 5 Basement 11.50 Ft x 15.92 Ft Kitchen
Extra Room 6 Basement 7.67 Ft x 8.08 Ft Laundry room
Interior
Heating Forced air,
Cooling Central air conditioning
Flooring Carpeted, Ceramic Tile, Hardwood
Fireplaces Number 1
Exterior
Garage Yes
Garage Spaces 3.0
Garage Description 3
Fence Fence
Waterfront No
View Y/N No
Total Parking Spaces 3
Private Pool No
Building
Lot Description Lawn
Story 1
Architectural Style Bungalow
Others
Ownership Freehold

"My job is to find and attract mastery-based agents to the office, protect the culture, and make sure everyone is happy! "








