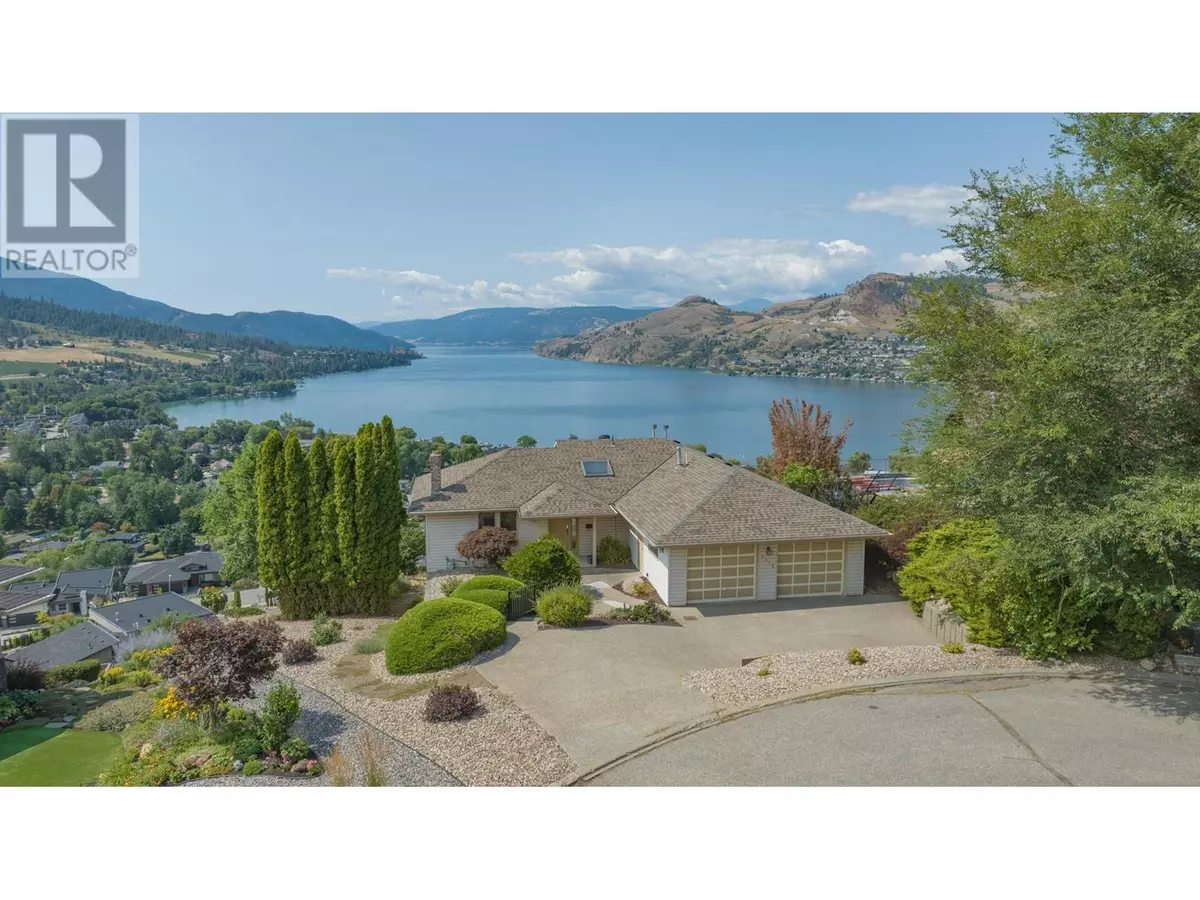
3 Beds
3 Baths
2,809 SqFt
3 Beds
3 Baths
2,809 SqFt
Key Details
Property Type Single Family Home
Sub Type Freehold
Listing Status Active
Purchase Type For Sale
Square Footage 2,809 sqft
Price per Sqft $363
Subdivision Mun Of Coldstream
MLS® Listing ID 10320477
Style Ranch
Bedrooms 3
Half Baths 1
Originating Board Association of Interior REALTORS®
Year Built 1989
Lot Size 10,018 Sqft
Acres 10018.8
Property Description
Location
Province BC
Zoning Unknown
Rooms
Extra Room 1 Lower level 10' x 10' Bedroom
Extra Room 2 Lower level 13'0'' x 13'2'' Bedroom
Extra Room 3 Lower level 9'1'' x 7'6'' 4pc Bathroom
Extra Room 4 Lower level 14'1'' x 19'10'' Living room
Extra Room 5 Lower level 18'5'' x 10'8'' Family room
Extra Room 6 Main level 6'11'' x 3'3'' 2pc Bathroom
Interior
Heating Forced air, See remarks
Cooling Central air conditioning
Fireplaces Type Unknown, Conventional
Exterior
Parking Features Yes
Garage Spaces 2.0
Garage Description 2
Community Features Pets Allowed
View Y/N Yes
View Lake view, Mountain view
Total Parking Spaces 5
Private Pool No
Building
Lot Description Underground sprinkler
Story 2
Sewer Municipal sewage system
Architectural Style Ranch
Others
Ownership Freehold

"My job is to find and attract mastery-based agents to the office, protect the culture, and make sure everyone is happy! "








