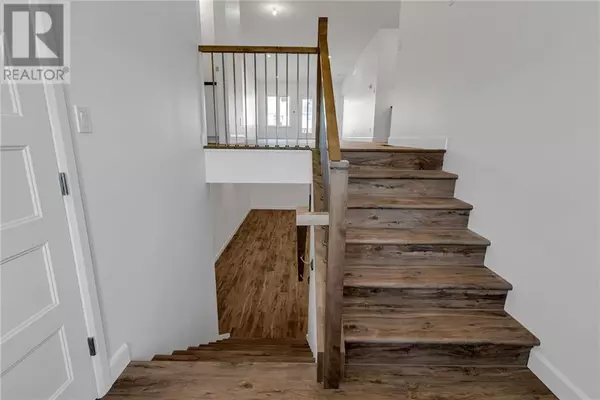
3 Beds
3 Baths
3 Beds
3 Baths
Key Details
Property Type Townhouse
Sub Type Townhouse
Listing Status Active
Purchase Type For Rent
Subdivision Alexandria South End
MLS® Listing ID 1404221
Style Bungalow
Bedrooms 3
Half Baths 1
Originating Board Cornwall & District Real Estate Board
Year Built 2024
Property Description
Location
Province ON
Rooms
Extra Room 1 Basement 10'10\" x 10'6\" Bedroom
Extra Room 2 Basement 12'0\" x 10'6\" Bedroom
Extra Room 3 Basement 7'7\" x 6'1\" Utility room
Extra Room 4 Basement 8'2\" x 6'5\" 3pc Bathroom
Extra Room 5 Basement 7'11\" x 6'6\" Laundry room
Extra Room 6 Basement 27'4\" x 18'11\" Recreation room
Interior
Heating Forced air
Cooling Central air conditioning, Air exchanger
Flooring Laminate, Ceramic
Exterior
Garage Yes
Waterfront No
View Y/N No
Total Parking Spaces 3
Private Pool No
Building
Story 1
Sewer Municipal sewage system
Architectural Style Bungalow
Others
Ownership Freehold
Acceptable Financing Monthly
Listing Terms Monthly

"My job is to find and attract mastery-based agents to the office, protect the culture, and make sure everyone is happy! "








