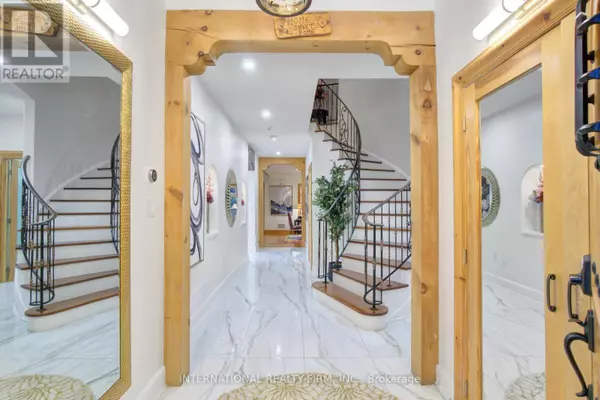
9 Beds
6 Baths
4,999 SqFt
9 Beds
6 Baths
4,999 SqFt
Key Details
Property Type Single Family Home
Sub Type Freehold
Listing Status Active
Purchase Type For Sale
Square Footage 4,999 sqft
Price per Sqft $649
Subdivision Anten Mills
MLS® Listing ID S9055357
Bedrooms 9
Half Baths 1
Originating Board Toronto Regional Real Estate Board
Property Description
Location
Province ON
Rooms
Extra Room 1 Second level 4.6 m X 3.6 m Bedroom 5
Extra Room 2 Second level 6.6 m X 3.7 m Primary Bedroom
Extra Room 3 Second level 3.8 m X 3.6 m Bedroom 2
Extra Room 4 Second level 5.3 m X 4 m Bedroom 3
Extra Room 5 Second level 3.4 m X 3.1 m Bedroom 4
Extra Room 6 Basement 5.3 m X 4 m Bedroom
Interior
Heating Forced air
Cooling Central air conditioning, Air exchanger
Fireplaces Number 3
Exterior
Garage Yes
Community Features School Bus
Waterfront No
View Y/N Yes
View City view, Mountain view
Total Parking Spaces 13
Private Pool Yes
Building
Lot Description Landscaped, Lawn sprinkler
Story 2
Sewer Septic System
Others
Ownership Freehold

"My job is to find and attract mastery-based agents to the office, protect the culture, and make sure everyone is happy! "








