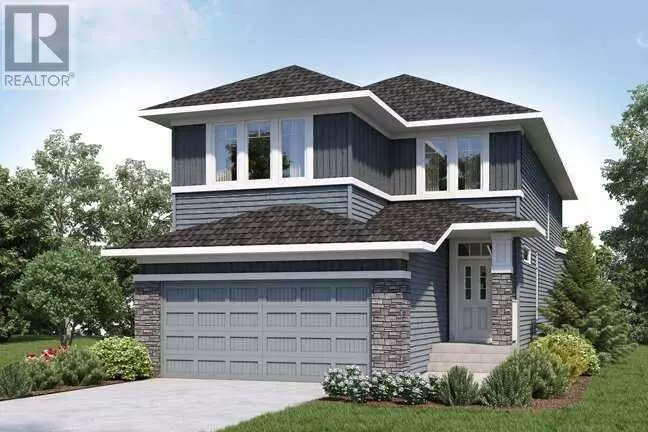4 Beds
3 Baths
2,554 SqFt
4 Beds
3 Baths
2,554 SqFt
Key Details
Property Type Single Family Home
Sub Type Freehold
Listing Status Active
Purchase Type For Sale
Square Footage 2,554 sqft
Price per Sqft $338
Subdivision Rivercrest
MLS® Listing ID A2152034
Bedrooms 4
Half Baths 1
Originating Board Central Alberta REALTORS® Association
Lot Size 4,133 Sqft
Acres 4133.9873
Property Description
Location
Province AB
Rooms
Extra Room 1 Main level .00 Ft x .00 Ft 2pc Bathroom
Extra Room 2 Main level 12.58 Ft x 12.00 Ft Dining room
Extra Room 3 Main level 16.58 Ft x 13.00 Ft Great room
Extra Room 4 Main level 11.00 Ft x 9.17 Ft Other
Extra Room 5 Upper Level .00 Ft x .00 Ft 5pc Bathroom
Extra Room 6 Upper Level .00 Ft x .00 Ft 5pc Bathroom
Interior
Heating Forced air,
Cooling None
Flooring Carpeted, Ceramic Tile, Vinyl Plank
Fireplaces Number 1
Exterior
Parking Features Yes
Garage Spaces 2.0
Garage Description 2
Fence Not fenced
View Y/N No
Total Parking Spaces 4
Private Pool No
Building
Story 2
Others
Ownership Freehold
"My job is to find and attract mastery-based agents to the office, protect the culture, and make sure everyone is happy! "



