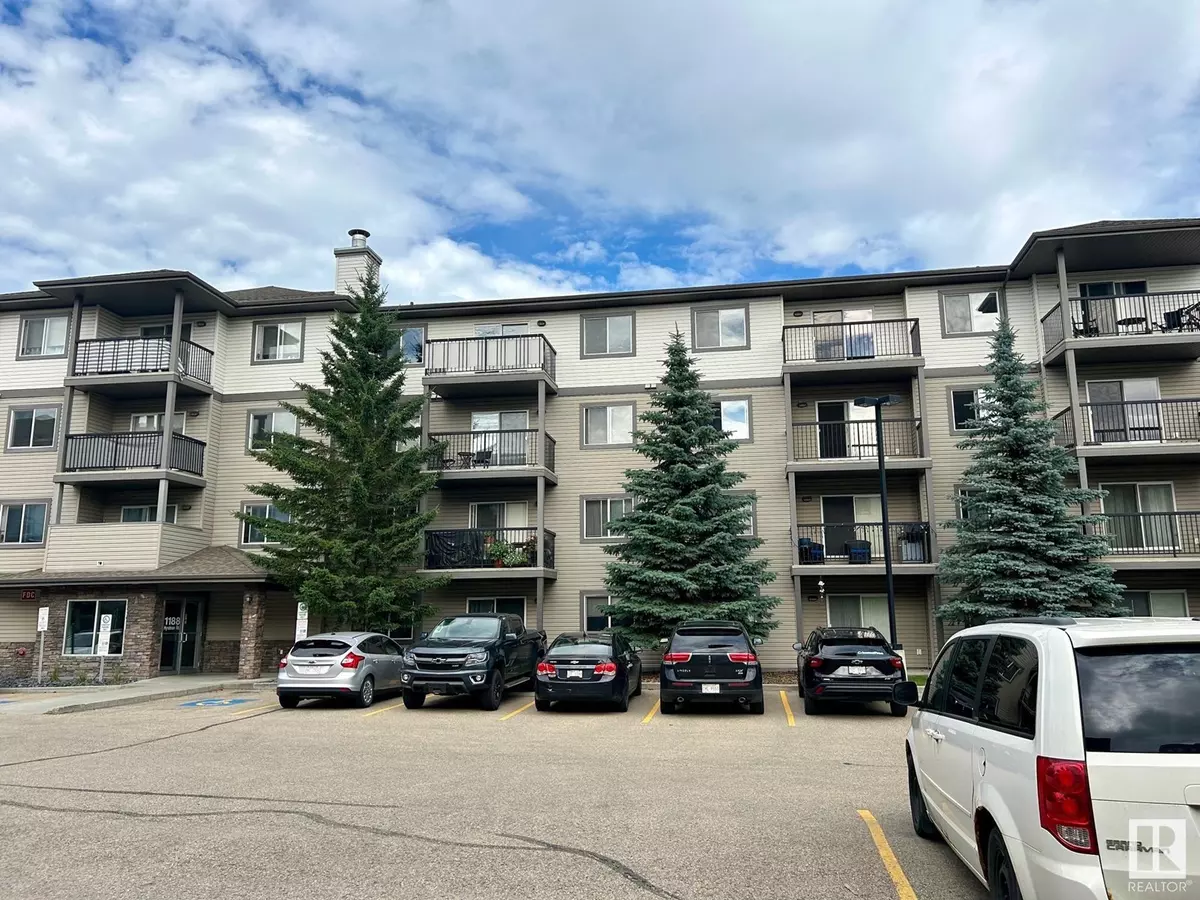
2 Beds
2 Baths
909 SqFt
2 Beds
2 Baths
909 SqFt
Key Details
Property Type Condo
Sub Type Condominium/Strata
Listing Status Active
Purchase Type For Sale
Square Footage 909 sqft
Price per Sqft $193
Subdivision Canon Ridge
MLS® Listing ID E4398893
Bedrooms 2
Condo Fees $590/mo
Originating Board REALTORS® Association of Edmonton
Year Built 2009
Property Description
Location
Province AB
Rooms
Extra Room 1 Main level Measurements not available Living room
Extra Room 2 Main level Measurements not available Dining room
Extra Room 3 Main level Measurements not available Kitchen
Extra Room 4 Main level Measurements not available Primary Bedroom
Extra Room 5 Main level Measurements not available Bedroom 2
Interior
Heating Baseboard heaters
Exterior
Garage No
Fence Not fenced
Waterfront No
View Y/N Yes
View Valley view
Private Pool No
Others
Ownership Condominium/Strata

"My job is to find and attract mastery-based agents to the office, protect the culture, and make sure everyone is happy! "








