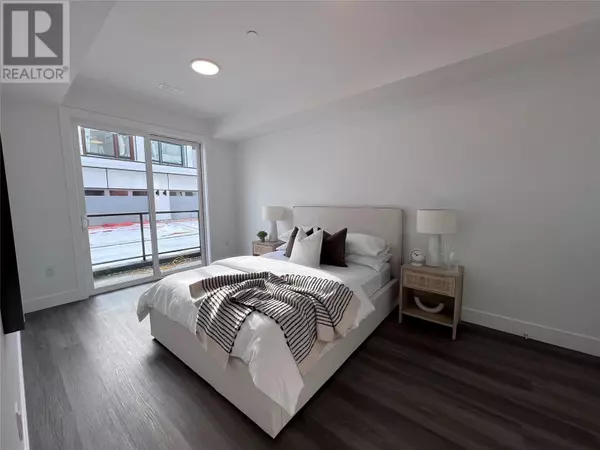
4 Beds
4 Baths
2,460 SqFt
4 Beds
4 Baths
2,460 SqFt
Key Details
Property Type Townhouse
Sub Type Townhouse
Listing Status Active
Purchase Type For Sale
Square Footage 2,460 sqft
Price per Sqft $647
Subdivision Lakeview Heights
MLS® Listing ID 10320181
Style Split level entry
Bedrooms 4
Half Baths 1
Condo Fees $308/mo
Originating Board Association of Interior REALTORS®
Property Description
Location
Province BC
Zoning Unknown
Rooms
Extra Room 1 Second level 10'4'' x 8' 5pc Bathroom
Extra Room 2 Second level 9' x 5' 4pc Bathroom
Extra Room 3 Second level 13' x 10' Bedroom
Extra Room 4 Second level 12'8'' x 11' Bedroom
Extra Room 5 Second level 14'4'' x 13'1'' Primary Bedroom
Extra Room 6 Basement 9' x 5' 4pc Bathroom
Interior
Heating Forced air, See remarks
Cooling Central air conditioning
Fireplaces Type Unknown
Exterior
Parking Features Yes
Garage Spaces 2.0
Garage Description 2
Community Features Pet Restrictions
View Y/N No
Roof Type Unknown
Total Parking Spaces 2
Private Pool No
Building
Story 3
Sewer Municipal sewage system
Architectural Style Split level entry
Others
Ownership Leasehold/Leased Land

"My job is to find and attract mastery-based agents to the office, protect the culture, and make sure everyone is happy! "








