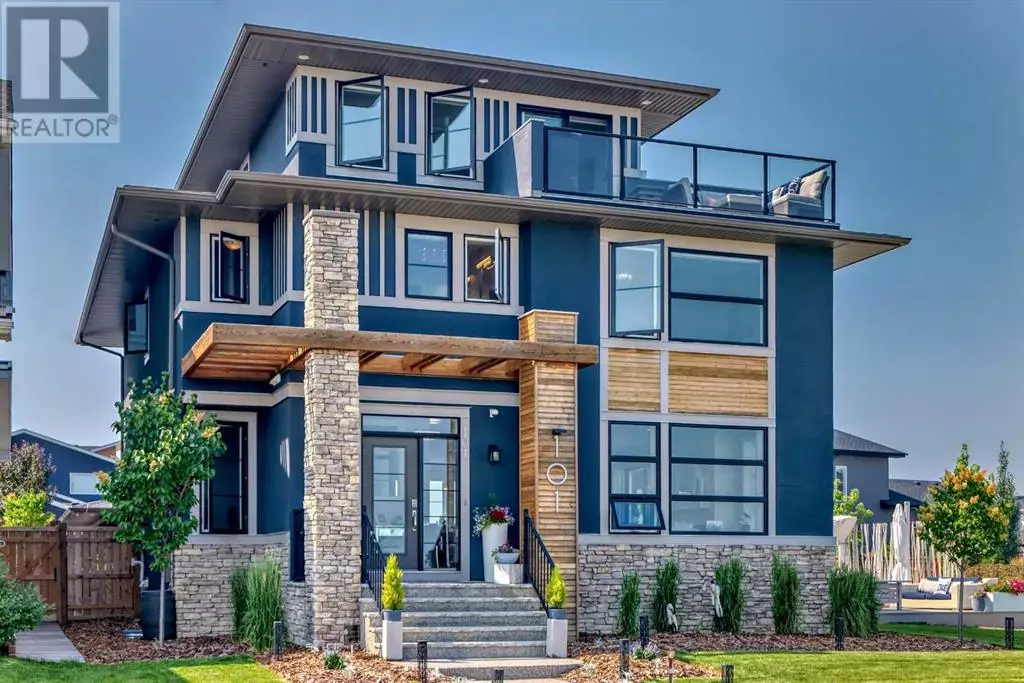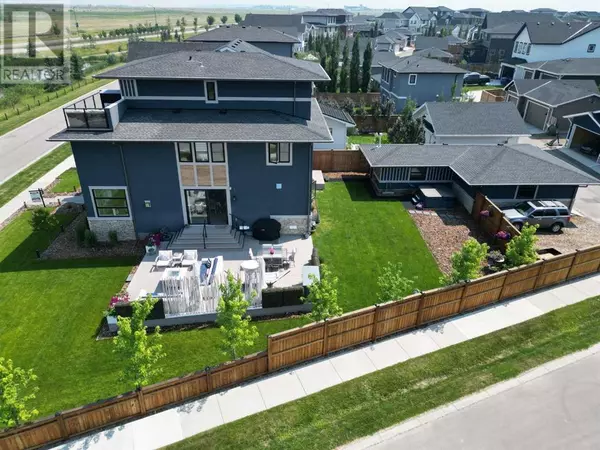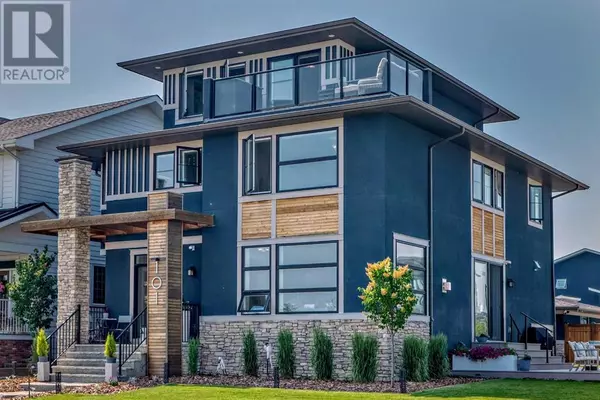
3 Beds
4 Baths
3,551 SqFt
3 Beds
4 Baths
3,551 SqFt
Key Details
Property Type Single Family Home
Sub Type Freehold
Listing Status Active
Purchase Type For Sale
Square Footage 3,551 sqft
Price per Sqft $393
Subdivision Harmony
MLS® Listing ID A2152230
Bedrooms 3
Half Baths 1
Originating Board Calgary Real Estate Board
Year Built 2017
Lot Size 9,583 Sqft
Acres 9583.2
Property Description
Location
Province AB
Rooms
Extra Room 1 Main level 4.92 Ft x 5.75 Ft 2pc Bathroom
Extra Room 2 Main level 18.00 Ft x 19.67 Ft Living room
Extra Room 3 Main level 13.17 Ft x 20.92 Ft Other
Extra Room 4 Upper Level 11.08 Ft x 11.50 Ft 5pc Bathroom
Extra Room 5 Upper Level 9.92 Ft x 12.33 Ft 5pc Bathroom
Extra Room 6 Upper Level 7.92 Ft x 4.92 Ft 4pc Bathroom
Interior
Heating Forced air
Cooling Central air conditioning
Flooring Carpeted, Hardwood, Tile
Fireplaces Number 1
Exterior
Parking Features Yes
Garage Spaces 3.0
Garage Description 3
Fence Partially fenced
Community Features Golf Course Development, Lake Privileges, Fishing
View Y/N No
Total Parking Spaces 5
Private Pool No
Building
Lot Description Underground sprinkler
Story 3
Sewer Municipal sewage system
Others
Ownership Freehold

"My job is to find and attract mastery-based agents to the office, protect the culture, and make sure everyone is happy! "








