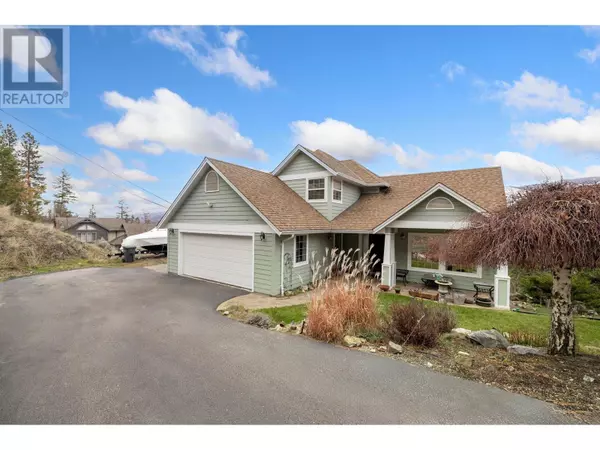
4 Beds
4 Baths
3,400 SqFt
4 Beds
4 Baths
3,400 SqFt
Key Details
Property Type Single Family Home
Sub Type Freehold
Listing Status Active
Purchase Type For Sale
Square Footage 3,400 sqft
Price per Sqft $433
Subdivision Mckinley Landing
MLS® Listing ID 10319933
Bedrooms 4
Half Baths 1
Originating Board Association of Interior REALTORS®
Year Built 2003
Lot Size 1.000 Acres
Acres 43560.0
Property Description
Location
Province BC
Zoning Unknown
Rooms
Extra Room 1 Second level 9'11'' x 16'8'' Bedroom
Extra Room 2 Second level 13'10'' x 12' Bedroom
Extra Room 3 Second level 10'6'' x 5' 5pc Bathroom
Extra Room 4 Second level 11'11'' x 11' 5pc Ensuite bath
Extra Room 5 Second level 15'3'' x 11'9'' Primary Bedroom
Extra Room 6 Lower level 5'4'' x 9'1'' Full bathroom
Interior
Heating , Forced air, Heat Pump, See remarks
Cooling Heat Pump
Flooring Hardwood, Tile
Fireplaces Type Unknown
Exterior
Garage Yes
Garage Spaces 2.0
Garage Description 2
Waterfront No
View Y/N Yes
View Lake view, Mountain view
Roof Type Unknown
Total Parking Spaces 2
Private Pool No
Building
Lot Description Landscaped
Story 3
Sewer Septic tank
Others
Ownership Freehold

"My job is to find and attract mastery-based agents to the office, protect the culture, and make sure everyone is happy! "








