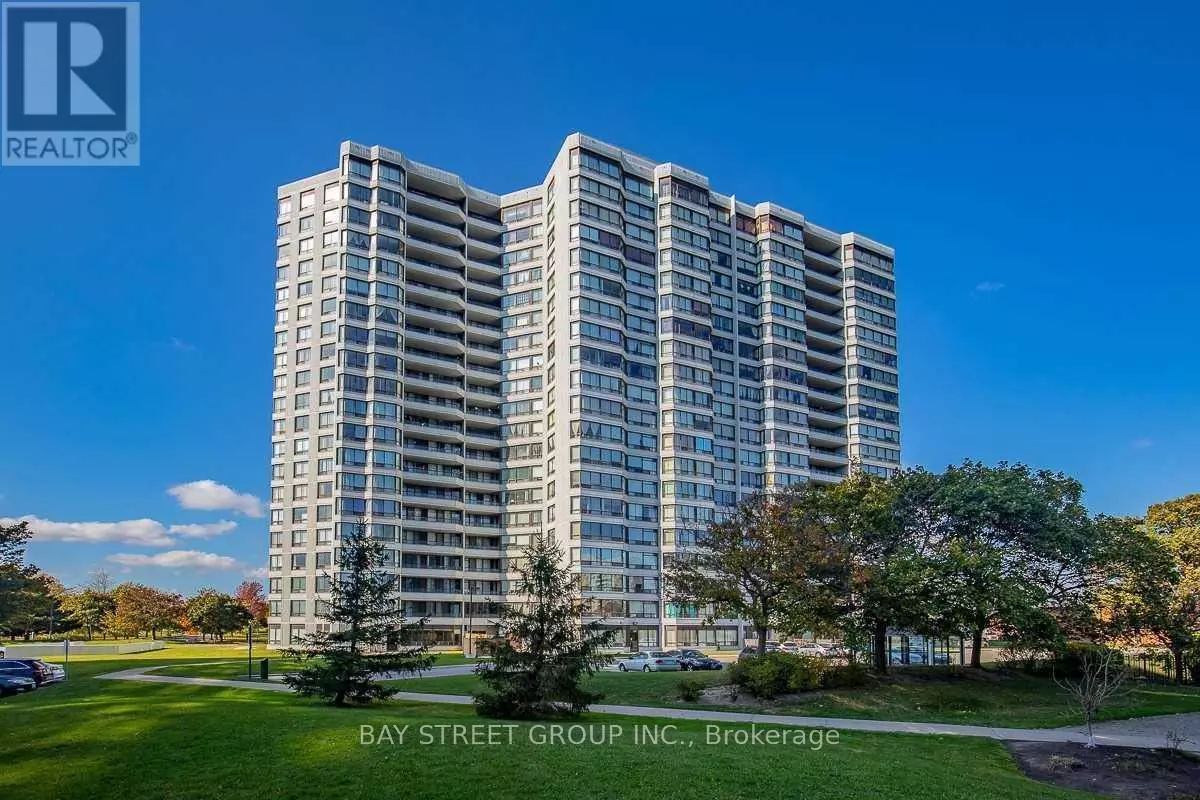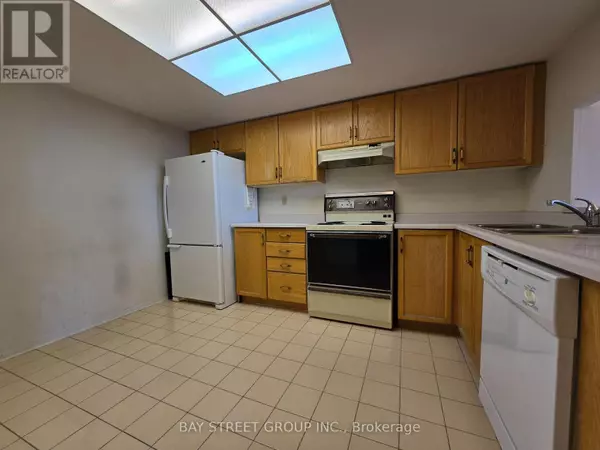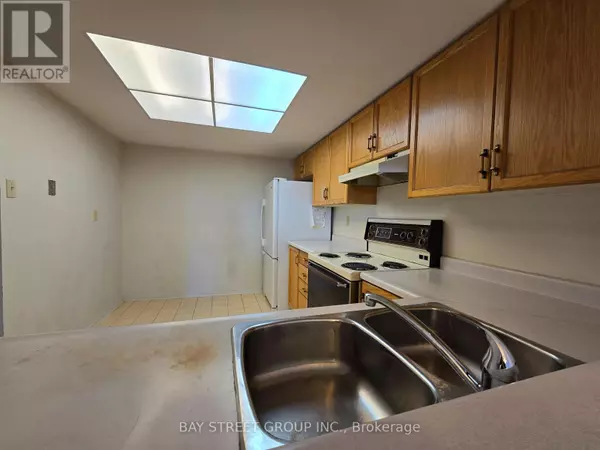2 Beds
2 Baths
899 SqFt
2 Beds
2 Baths
899 SqFt
Key Details
Property Type Condo
Sub Type Condominium/Strata
Listing Status Active
Purchase Type For Sale
Square Footage 899 sqft
Price per Sqft $628
Subdivision Milliken
MLS® Listing ID E9050239
Bedrooms 2
Half Baths 1
Condo Fees $690/mo
Originating Board Toronto Regional Real Estate Board
Property Description
Location
Province ON
Rooms
Extra Room 1 Flat 5.2 m X 3.5 m Living room
Extra Room 2 Flat 5.2 m X 3.5 m Dining room
Extra Room 3 Flat 3.2 m X 2.5 m Kitchen
Extra Room 4 Flat 4.2 m X 3.35 m Primary Bedroom
Extra Room 5 Flat 3.6 m X 2.65 m Bedroom 2
Interior
Heating Forced air
Cooling Central air conditioning
Flooring Carpeted
Exterior
Parking Features Yes
Community Features Pet Restrictions, Community Centre
View Y/N No
Total Parking Spaces 1
Private Pool Yes
Others
Ownership Condominium/Strata
"My job is to find and attract mastery-based agents to the office, protect the culture, and make sure everyone is happy! "








