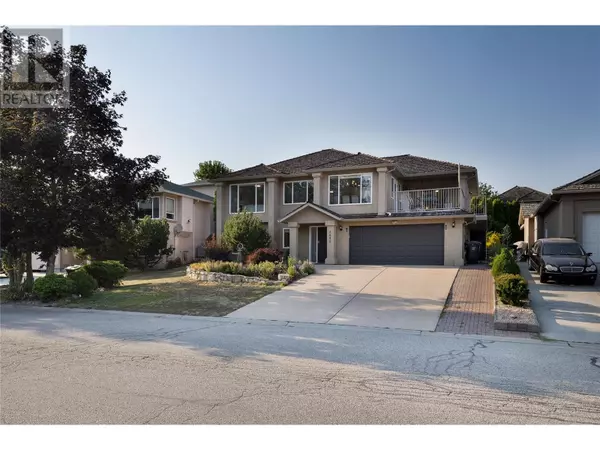5 Beds
3 Baths
2,533 SqFt
5 Beds
3 Baths
2,533 SqFt
Key Details
Property Type Single Family Home
Sub Type Freehold
Listing Status Active
Purchase Type For Sale
Square Footage 2,533 sqft
Price per Sqft $375
Subdivision University District
MLS® Listing ID 10320208
Bedrooms 5
Originating Board Association of Interior REALTORS®
Year Built 2003
Lot Size 7,405 Sqft
Acres 7405.2
Property Description
Location
Province BC
Zoning Unknown
Rooms
Extra Room 1 Second level 5' x 10'3'' 4pc Bathroom
Extra Room 2 Second level 11'8'' x 10'9'' Bedroom
Extra Room 3 Second level 10'9'' x 10'1'' Bedroom
Extra Room 4 Second level 9'3'' x 15'1'' Dining room
Extra Room 5 Second level 15'9'' x 11'10'' Family room
Extra Room 6 Second level 10'1'' x 15'4'' Kitchen
Interior
Heating Baseboard heaters, , Forced air, See remarks
Cooling Central air conditioning
Flooring Carpeted, Hardwood, Laminate, Linoleum, Tile
Fireplaces Type Unknown
Exterior
Parking Features Yes
Garage Spaces 2.0
Garage Description 2
View Y/N Yes
View Mountain view, View (panoramic)
Roof Type Unknown
Total Parking Spaces 2
Private Pool No
Building
Lot Description Landscaped, Underground sprinkler
Story 2
Sewer Municipal sewage system
Others
Ownership Freehold
"My job is to find and attract mastery-based agents to the office, protect the culture, and make sure everyone is happy! "








