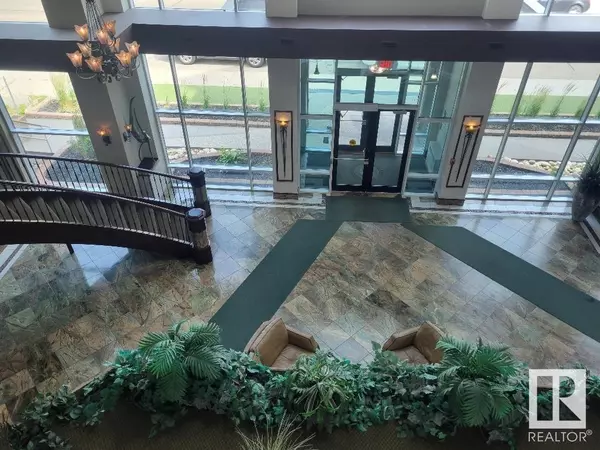
1 Bed
1 Bath
637 SqFt
1 Bed
1 Bath
637 SqFt
Key Details
Property Type Condo
Sub Type Condominium/Strata
Listing Status Active
Purchase Type For Sale
Square Footage 637 sqft
Price per Sqft $384
Subdivision Oliver
MLS® Listing ID E4398457
Bedrooms 1
Condo Fees $431/mo
Originating Board REALTORS® Association of Edmonton
Year Built 2009
Lot Size 113 Sqft
Acres 113.989815
Property Description
Location
Province AB
Rooms
Extra Room 1 Main level Measurements not available Living room
Extra Room 2 Main level Measurements not available Dining room
Extra Room 3 Main level Measurements not available Kitchen
Extra Room 4 Main level Measurements not available Primary Bedroom
Interior
Heating Heat Pump
Exterior
Garage Yes
Waterfront No
View Y/N Yes
View City view
Private Pool No
Others
Ownership Condominium/Strata

"My job is to find and attract mastery-based agents to the office, protect the culture, and make sure everyone is happy! "








