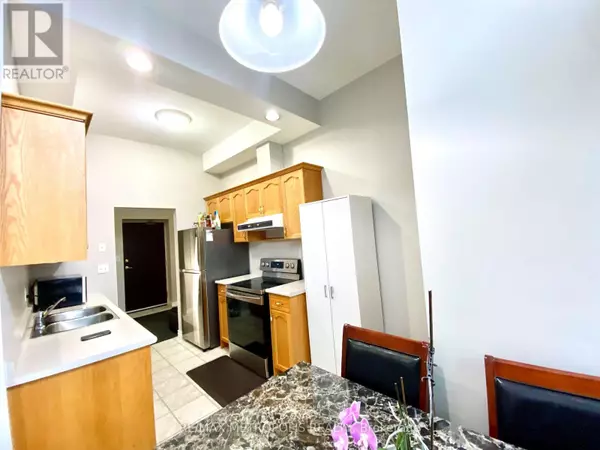
1 Bed
1 Bath
699 SqFt
1 Bed
1 Bath
699 SqFt
Key Details
Property Type Condo
Sub Type Condominium/Strata
Listing Status Active
Purchase Type For Sale
Square Footage 699 sqft
Price per Sqft $808
Subdivision Waterdown
MLS® Listing ID X9047940
Bedrooms 1
Condo Fees $466/mo
Originating Board Toronto Regional Real Estate Board
Property Description
Location
Province ON
Rooms
Extra Room 1 Main level 4.85 m X 3.33 m Great room
Extra Room 2 Main level 4.65 m X 2.51 m Dining room
Extra Room 3 Main level 3.48 m X 2.95 m Primary Bedroom
Extra Room 4 Main level Measurements not available Bathroom
Extra Room 5 Main level Measurements not available Kitchen
Extra Room 6 Main level Measurements not available Foyer
Interior
Heating Forced air
Cooling Central air conditioning
Flooring Carpeted
Exterior
Parking Features No
Community Features Pet Restrictions
View Y/N No
Total Parking Spaces 1
Private Pool No
Others
Ownership Condominium/Strata

"My job is to find and attract mastery-based agents to the office, protect the culture, and make sure everyone is happy! "








