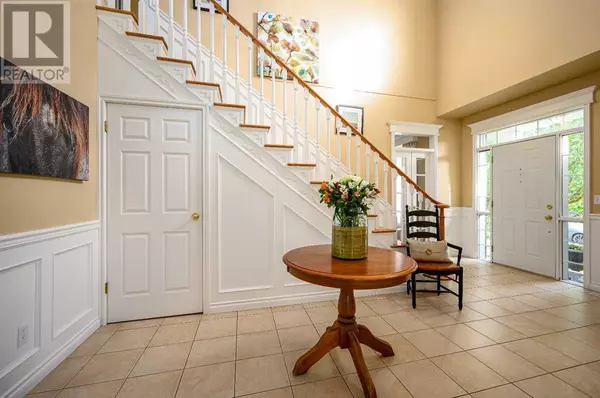
4 Beds
4 Baths
2,316 SqFt
4 Beds
4 Baths
2,316 SqFt
Key Details
Property Type Single Family Home
Sub Type Freehold
Listing Status Active
Purchase Type For Sale
Square Footage 2,316 sqft
Price per Sqft $409
Subdivision Valley Ridge
MLS® Listing ID A2151155
Bedrooms 4
Half Baths 1
Originating Board Calgary Real Estate Board
Year Built 1996
Lot Size 5,995 Sqft
Acres 5995.498
Property Description
Location
Province AB
Rooms
Extra Room 1 Second level 17.75 Ft x 13.33 Ft Primary Bedroom
Extra Room 2 Second level 9.08 Ft x 7.25 Ft 3pc Bathroom
Extra Room 3 Second level 12.25 Ft x 11.00 Ft Bedroom
Extra Room 4 Second level 11.50 Ft x 9.50 Ft Bedroom
Extra Room 5 Second level 11.83 Ft x 11.00 Ft Bedroom
Extra Room 6 Second level 8.00 Ft x 5.00 Ft 4pc Bathroom
Interior
Heating Forced air,
Cooling None
Flooring Carpeted, Ceramic Tile, Hardwood, Linoleum
Fireplaces Number 1
Exterior
Garage Yes
Garage Spaces 2.0
Garage Description 2
Fence Fence
Community Features Golf Course Development
Waterfront No
View Y/N No
Total Parking Spaces 4
Private Pool No
Building
Story 2
Others
Ownership Freehold

"My job is to find and attract mastery-based agents to the office, protect the culture, and make sure everyone is happy! "








