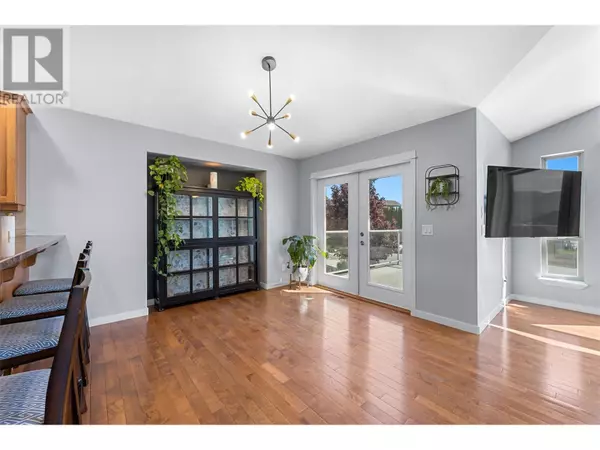
5 Beds
3 Baths
2,321 SqFt
5 Beds
3 Baths
2,321 SqFt
Key Details
Property Type Single Family Home
Sub Type Freehold
Listing Status Active
Purchase Type For Sale
Square Footage 2,321 sqft
Price per Sqft $482
Subdivision Smith Creek
MLS® Listing ID 10320027
Bedrooms 5
Originating Board Association of Interior REALTORS®
Year Built 2008
Lot Size 8,276 Sqft
Acres 8276.4
Property Description
Location
Province BC
Zoning Unknown
Rooms
Extra Room 1 Second level 9'0'' x 4'11'' 4pc Bathroom
Extra Room 2 Second level 9'8'' x 12'1'' Bedroom
Extra Room 3 Second level 13'2'' x 10'0'' Bedroom
Extra Room 4 Second level 8'0'' x 7'10'' 4pc Ensuite bath
Extra Room 5 Second level 12'6'' x 18'4'' Primary Bedroom
Extra Room 6 Second level 14'0'' x 18'11'' Family room
Interior
Heating Forced air, See remarks
Cooling Central air conditioning
Fireplaces Type Unknown
Exterior
Garage Yes
Garage Spaces 2.0
Garage Description 2
Waterfront No
View Y/N Yes
View Lake view, Mountain view, Valley view, View (panoramic)
Total Parking Spaces 5
Private Pool Yes
Building
Story 2
Sewer Municipal sewage system
Others
Ownership Freehold

"My job is to find and attract mastery-based agents to the office, protect the culture, and make sure everyone is happy! "








