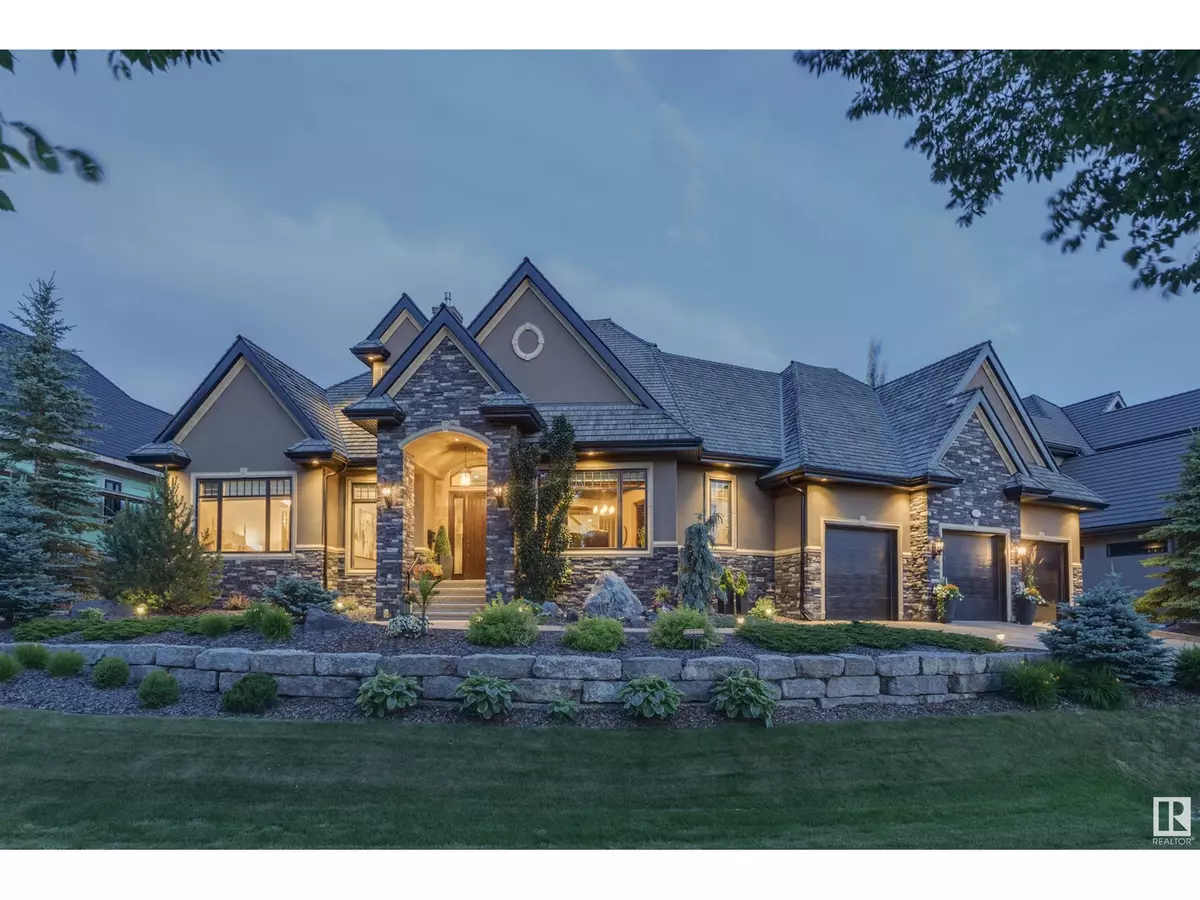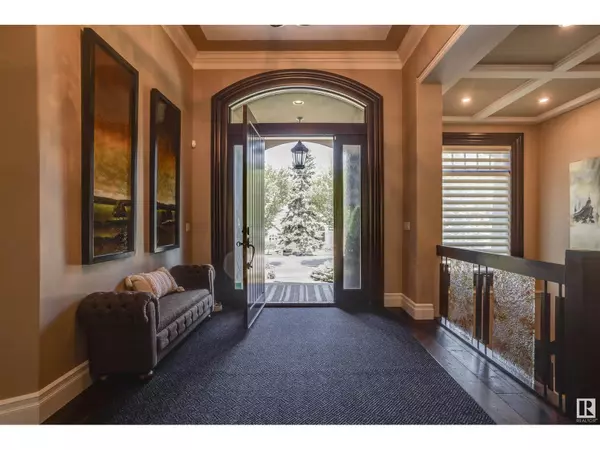
4 Beds
5 Baths
3,545 SqFt
4 Beds
5 Baths
3,545 SqFt
Key Details
Property Type Single Family Home
Sub Type Freehold
Listing Status Active
Purchase Type For Sale
Square Footage 3,545 sqft
Price per Sqft $803
Subdivision Windermere
MLS® Listing ID E4397993
Style Bungalow
Bedrooms 4
Half Baths 1
Originating Board REALTORS® Association of Edmonton
Year Built 2013
Lot Size 0.373 Acres
Acres 16258.241
Property Description
Location
Province AB
Rooms
Extra Room 1 Lower level 14.27 m X 11.13 m Family room
Extra Room 2 Lower level 3.8 m X 4.2 m Bedroom 3
Extra Room 3 Lower level 5.02 m X 3.3 m Bedroom 4
Extra Room 4 Lower level 3.15 m X 2.74 m Hobby room
Extra Room 5 Lower level 7.08 m X 5.2 m Hobby room
Extra Room 6 Main level 8.12 m X 5.94 m Living room
Interior
Heating Forced air, In Floor Heating
Fireplaces Type Unknown
Exterior
Garage Yes
Fence Fence
Waterfront No
View Y/N No
Total Parking Spaces 9
Private Pool No
Building
Story 1
Architectural Style Bungalow
Others
Ownership Freehold

"My job is to find and attract mastery-based agents to the office, protect the culture, and make sure everyone is happy! "








