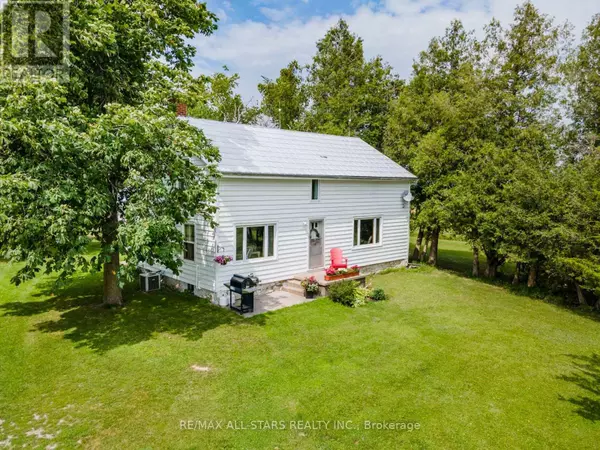
5 Beds
1 Bath
1,499 SqFt
5 Beds
1 Bath
1,499 SqFt
Key Details
Property Type Vacant Land
Listing Status Active
Purchase Type For Sale
Square Footage 1,499 sqft
Price per Sqft $3,992
Subdivision Rural Clarington
MLS® Listing ID E9044361
Bedrooms 5
Originating Board Central Lakes Association of REALTORS®
Property Description
Location
Province ON
Rooms
Extra Room 1 Second level 5.49 m X 3.66 m Bedroom 2
Extra Room 2 Second level 3.66 m X 3.05 m Bedroom 3
Extra Room 3 Second level 3.35 m X 2.74 m Bedroom 4
Extra Room 4 Second level 5.49 m X 3.05 m Bedroom 5
Extra Room 5 Main level 5.49 m X 2.74 m Kitchen
Extra Room 6 Main level 5.18 m X 3.96 m Dining room
Interior
Heating Forced air
Cooling Central air conditioning
Flooring Hardwood
Exterior
Parking Features No
Community Features School Bus
View Y/N Yes
View View
Total Parking Spaces 15
Private Pool No
Building
Story 1.5
Sewer Septic System

"My job is to find and attract mastery-based agents to the office, protect the culture, and make sure everyone is happy! "








