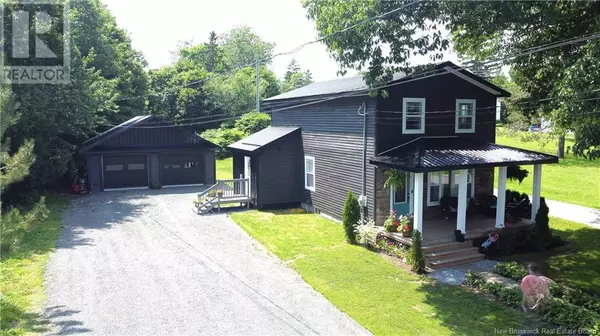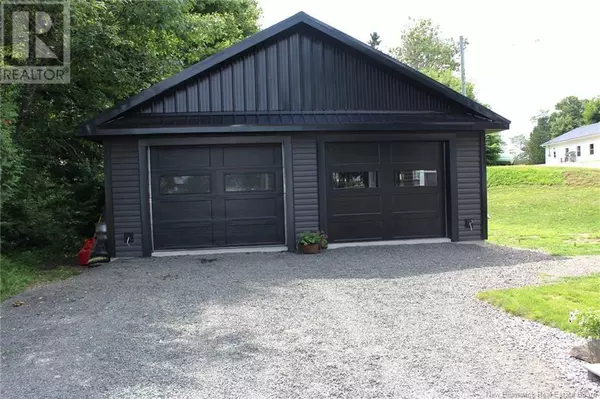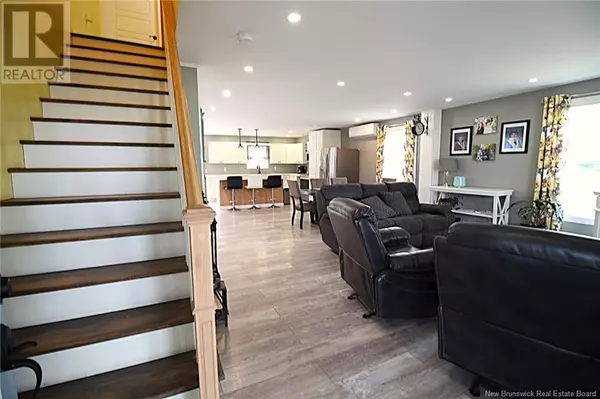
3 Beds
2 Baths
1,630 SqFt
3 Beds
2 Baths
1,630 SqFt
Key Details
Property Type Single Family Home
Listing Status Active
Purchase Type For Sale
Square Footage 1,630 sqft
Price per Sqft $257
MLS® Listing ID NB103254
Style 2 Level
Bedrooms 3
Originating Board New Brunswick Real Estate Board
Year Built 1940
Lot Size 0.380 Acres
Acres 16552.8
Property Description
Location
Province NB
Rooms
Extra Room 1 Second level 9'7'' x 6' Bath (# pieces 1-6)
Extra Room 2 Second level 13'11'' x 9'7'' Bedroom
Extra Room 3 Second level 13'11'' x 9'7'' Bedroom
Extra Room 4 Second level 15'9'' x 13'3'' Bedroom
Extra Room 5 Main level 7'5'' x 6'4'' Bath (# pieces 1-6)
Extra Room 6 Main level 19'8'' x 11' Kitchen
Interior
Heating Baseboard heaters, Heat Pump
Cooling Heat Pump
Flooring Vinyl
Exterior
Parking Features Yes
View Y/N No
Private Pool No
Building
Lot Description Landscaped
Sewer Municipal sewage system
Architectural Style 2 Level

"My job is to find and attract mastery-based agents to the office, protect the culture, and make sure everyone is happy! "








