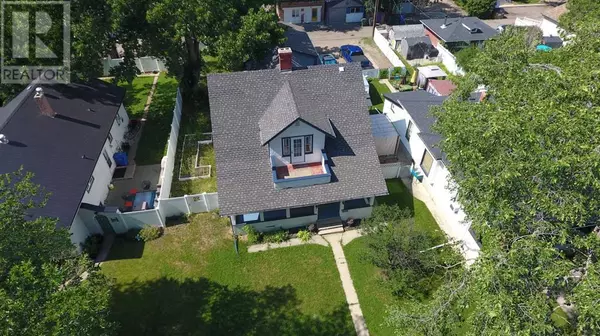
4 Beds
3 Baths
1,602 SqFt
4 Beds
3 Baths
1,602 SqFt
Key Details
Property Type Single Family Home
Sub Type Freehold
Listing Status Active
Purchase Type For Sale
Square Footage 1,602 sqft
Price per Sqft $265
Subdivision Se Hill
MLS® Listing ID A2150086
Bedrooms 4
Half Baths 1
Originating Board Medicine Hat Real Estate Board Co-op
Year Built 1926
Lot Size 6,501 Sqft
Acres 6501.0
Property Description
Location
Province AB
Rooms
Extra Room 1 Basement 10.08 Ft x 24.33 Ft Family room
Extra Room 2 Basement 13.33 Ft x 9.75 Ft Laundry room
Extra Room 3 Basement 6.33 Ft x 6.67 Ft 3pc Bathroom
Extra Room 4 Basement 15.50 Ft x 10.75 Ft Bedroom
Extra Room 5 Main level 13.17 Ft x 20.75 Ft Living room
Extra Room 6 Main level 10.25 Ft x 17.75 Ft Kitchen
Interior
Heating Forced air
Cooling Central air conditioning
Flooring Hardwood, Vinyl
Exterior
Garage Yes
Garage Spaces 2.0
Garage Description 2
Fence Fence
Waterfront No
View Y/N No
Total Parking Spaces 2
Private Pool No
Building
Lot Description Garden Area, Lawn
Story 1
Others
Ownership Freehold

"My job is to find and attract mastery-based agents to the office, protect the culture, and make sure everyone is happy! "








