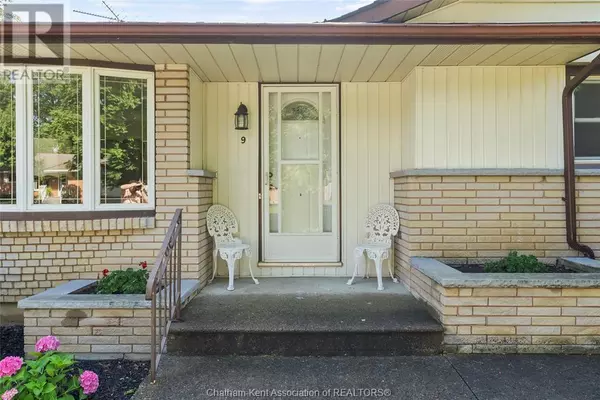
4 Beds
2 Baths
1,645 SqFt
4 Beds
2 Baths
1,645 SqFt
Key Details
Property Type Single Family Home
Sub Type Freehold
Listing Status Active
Purchase Type For Sale
Square Footage 1,645 sqft
Price per Sqft $340
MLS® Listing ID 24016532
Style Bungalow,Ranch
Bedrooms 4
Originating Board Chatham Kent Association of REALTORS®
Year Built 1966
Property Description
Location
Province ON
Rooms
Extra Room 1 Basement Measurements not available Laundry room
Extra Room 2 Basement Measurements not available Office
Extra Room 3 Basement 37 ft , 6 in x Measurements not available Recreation room
Extra Room 4 Basement Measurements not available Bedroom
Extra Room 5 Main level 13 ft , 5 in x Measurements not available 4pc Bathroom
Extra Room 6 Main level Measurements not available 3pc Bathroom
Interior
Heating Forced air, Furnace,
Cooling Central air conditioning
Flooring Carpeted, Ceramic/Porcelain, Cushion/Lino/Vinyl
Fireplaces Type Insert
Exterior
Garage Yes
Waterfront No
View Y/N No
Private Pool No
Building
Story 1
Architectural Style Bungalow, Ranch
Others
Ownership Freehold

"My job is to find and attract mastery-based agents to the office, protect the culture, and make sure everyone is happy! "








