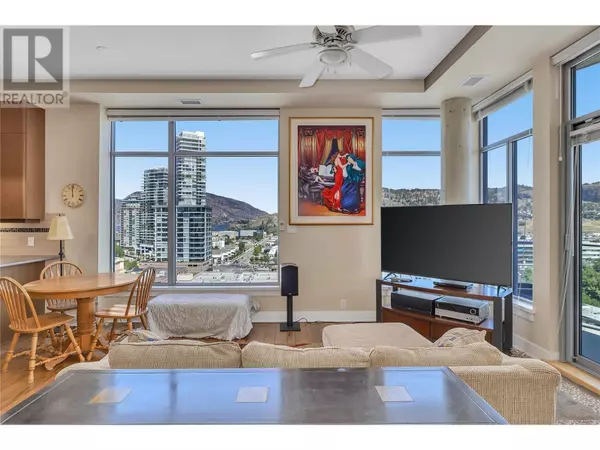1 Bed
2 Baths
1,000 SqFt
1 Bed
2 Baths
1,000 SqFt
Key Details
Property Type Condo
Sub Type Strata
Listing Status Active
Purchase Type For Sale
Square Footage 1,000 sqft
Price per Sqft $670
Subdivision Kelowna North
MLS® Listing ID 10319352
Bedrooms 1
Half Baths 1
Condo Fees $445/mo
Originating Board Association of Interior REALTORS®
Year Built 2007
Property Description
Location
Province BC
Zoning Unknown
Rooms
Extra Room 1 Main level Measurements not available Partial bathroom
Extra Room 2 Main level Measurements not available Full ensuite bathroom
Extra Room 3 Main level 9' x 9' Den
Extra Room 4 Main level 12' x 12' Primary Bedroom
Extra Room 5 Main level 13' x 7' Dining room
Extra Room 6 Main level 13' x 11' Living room
Interior
Heating Forced air
Cooling Central air conditioning
Flooring Carpeted, Ceramic Tile, Hardwood
Exterior
Parking Features Yes
Community Features Pet Restrictions, Pets Allowed With Restrictions, Rentals Allowed
View Y/N Yes
View Lake view, Mountain view, Valley view, View of water, View (panoramic)
Roof Type Unknown
Total Parking Spaces 1
Private Pool No
Building
Story 1
Sewer Municipal sewage system
Others
Ownership Strata
"My job is to find and attract mastery-based agents to the office, protect the culture, and make sure everyone is happy! "








