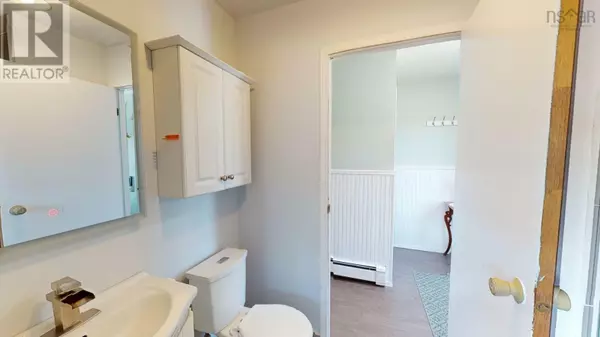
3 Beds
2 Baths
2.99 Acres Lot
3 Beds
2 Baths
2.99 Acres Lot
Key Details
Property Type Single Family Home
Sub Type Freehold
Listing Status Active
Purchase Type For Sale
Subdivision Loch Katrine
MLS® Listing ID 202416799
Style Bungalow
Bedrooms 3
Originating Board Nova Scotia Association of REALTORS®
Year Built 1978
Lot Size 2.990 Acres
Acres 130244.4
Property Description
Location
Province NS
Rooms
Extra Room 1 Basement 20.1x21.1 Recreational, Games room
Extra Room 2 Basement 8x23.3 Laundry room
Extra Room 3 Basement 12.1x7.1 Utility room
Extra Room 4 Basement 13.5x23.3 Storage
Extra Room 5 Main level 12.1x14.3 Kitchen
Extra Room 6 Main level 12x20.6 Living room
Interior
Cooling Wall unit, Heat Pump
Flooring Carpeted, Ceramic Tile, Laminate
Exterior
Garage Yes
Waterfront No
View Y/N Yes
View Lake view
Private Pool No
Building
Lot Description Landscaped
Story 1
Sewer Septic System
Architectural Style Bungalow
Others
Ownership Freehold

"My job is to find and attract mastery-based agents to the office, protect the culture, and make sure everyone is happy! "








