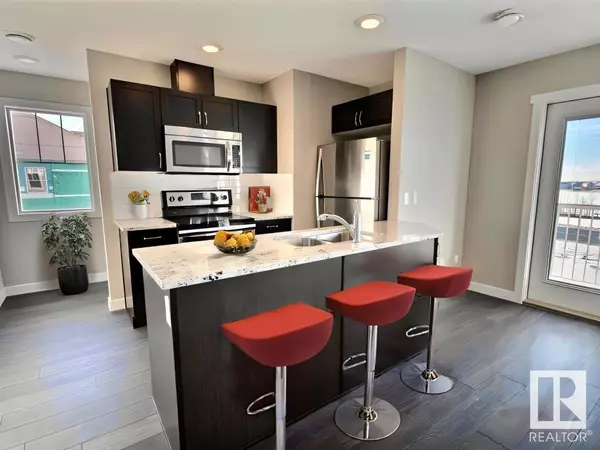
2 Beds
1 Bath
742 SqFt
2 Beds
1 Bath
742 SqFt
Key Details
Property Type Townhouse
Sub Type Townhouse
Listing Status Active
Purchase Type For Sale
Square Footage 742 sqft
Price per Sqft $331
Subdivision Crystallina Nera West
MLS® Listing ID E4397348
Bedrooms 2
Condo Fees $157/mo
Originating Board REALTORS® Association of Edmonton
Year Built 2015
Lot Size 1,222 Sqft
Acres 1222.9955
Property Description
Location
Province AB
Rooms
Extra Room 1 Upper Level Measurements not available Living room
Extra Room 2 Upper Level Measurements not available Kitchen
Extra Room 3 Upper Level Measurements not available Primary Bedroom
Extra Room 4 Upper Level Measurements not available Bedroom 2
Interior
Heating Forced air
Exterior
Garage Yes
Community Features Public Swimming Pool
Waterfront No
View Y/N No
Total Parking Spaces 1
Private Pool No
Building
Story 2
Others
Ownership Condominium/Strata

"My job is to find and attract mastery-based agents to the office, protect the culture, and make sure everyone is happy! "








