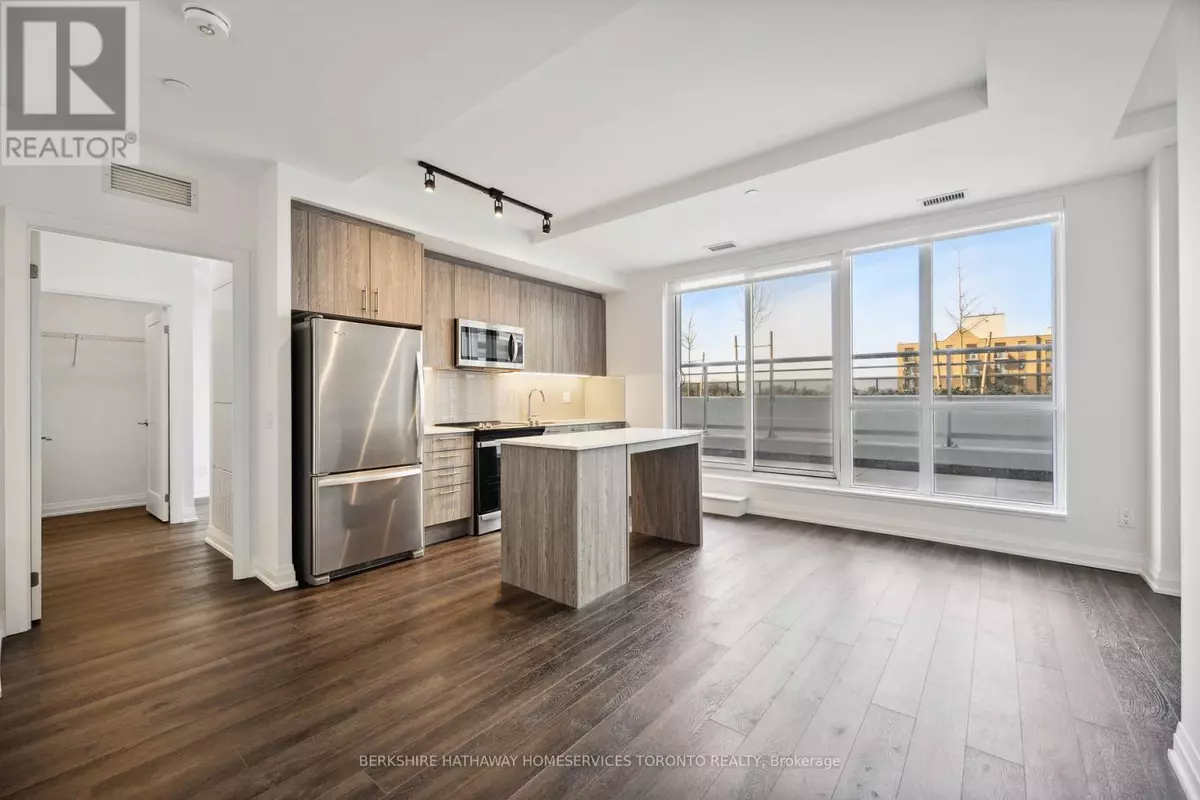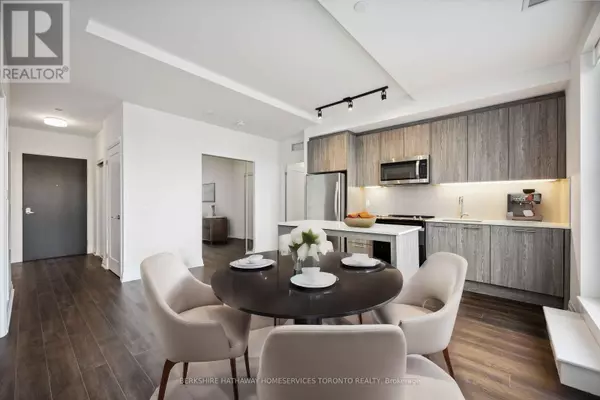
3 Beds
2 Baths
799 SqFt
3 Beds
2 Baths
799 SqFt
Key Details
Property Type Condo
Sub Type Condominium/Strata
Listing Status Active
Purchase Type For Sale
Square Footage 799 sqft
Price per Sqft $1,062
Subdivision East End-Danforth
MLS® Listing ID E9036816
Bedrooms 3
Originating Board Toronto Regional Real Estate Board
Property Description
Location
Province ON
Rooms
Extra Room 1 Flat 3.58 m X 4.52 m Kitchen
Extra Room 2 Flat 2.34 m X 4.67 m Living room
Extra Room 3 Flat 3.56 m X 3.02 m Bedroom
Extra Room 4 Flat 2.64 m X 2.69 m Bedroom 2
Extra Room 5 Flat 3.28 m X 1.73 m Den
Interior
Heating Forced air
Cooling Central air conditioning
Exterior
Garage Yes
Community Features Pet Restrictions, Community Centre
Waterfront No
View Y/N No
Total Parking Spaces 1
Private Pool No
Others
Ownership Condominium/Strata

"My job is to find and attract mastery-based agents to the office, protect the culture, and make sure everyone is happy! "








