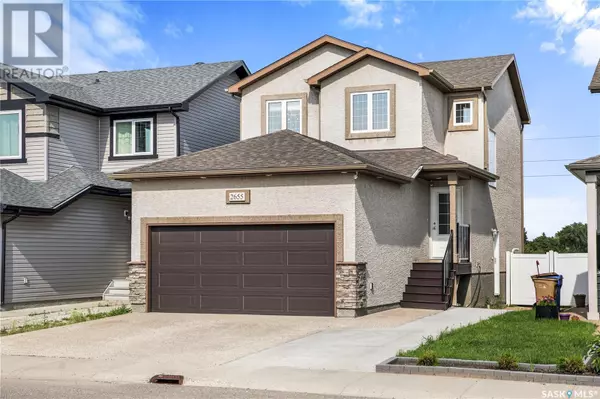
4 Beds
4 Baths
1,471 SqFt
4 Beds
4 Baths
1,471 SqFt
Key Details
Property Type Single Family Home
Sub Type Freehold
Listing Status Active
Purchase Type For Sale
Square Footage 1,471 sqft
Price per Sqft $360
Subdivision Hawkstone
MLS® Listing ID SK976479
Style 2 Level
Bedrooms 4
Originating Board Saskatchewan REALTORS® Association
Year Built 2017
Lot Size 4,169 Sqft
Acres 4169.0
Property Description
Location
Province SK
Rooms
Extra Room 1 Second level Measurements not available 4pc Bathroom
Extra Room 2 Second level 10 ft , 9 in X 9 ft Bedroom
Extra Room 3 Second level 16 ft , 5 in X 12 ft , 8 in Primary Bedroom
Extra Room 4 Second level Measurements not available 3pc Ensuite bath
Extra Room 5 Second level 11 ft X 8 ft , 8 in Bedroom
Extra Room 6 Basement 13 ft , 8 in X 17 ft , 1 in Other
Interior
Heating Forced air,
Cooling Central air conditioning
Exterior
Parking Features Yes
Fence Fence
View Y/N No
Private Pool No
Building
Story 2
Architectural Style 2 Level
Others
Ownership Freehold

"My job is to find and attract mastery-based agents to the office, protect the culture, and make sure everyone is happy! "








